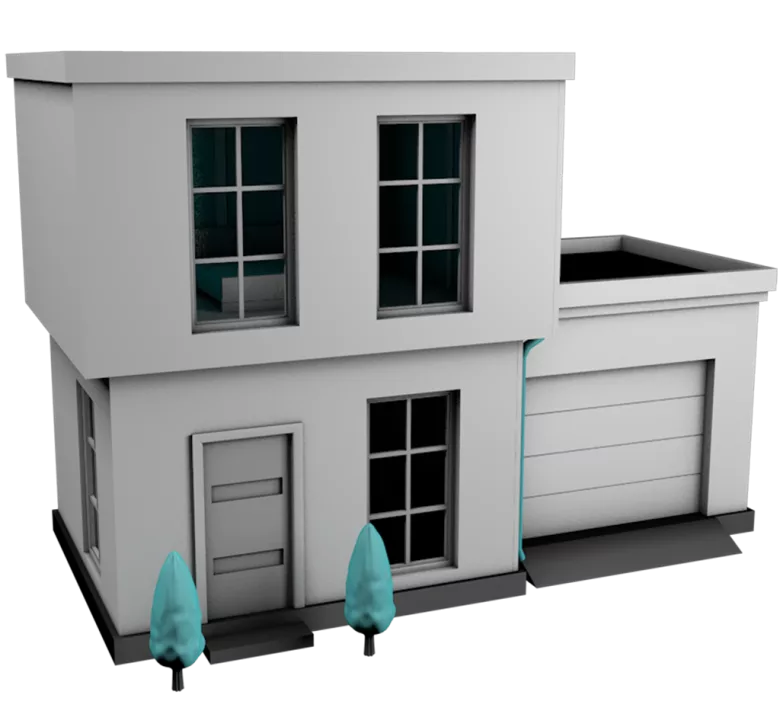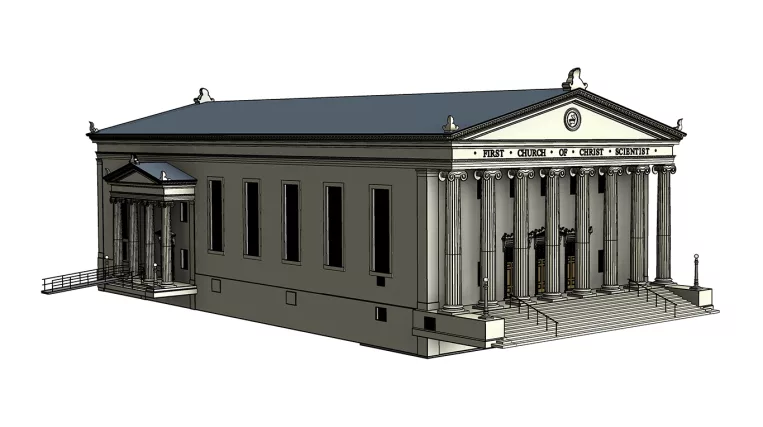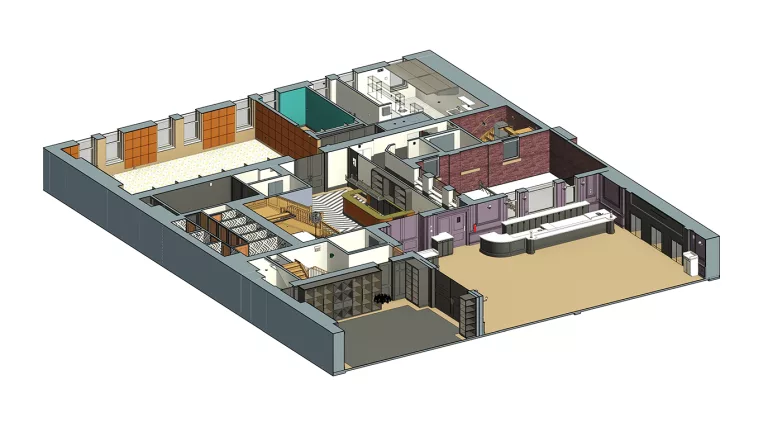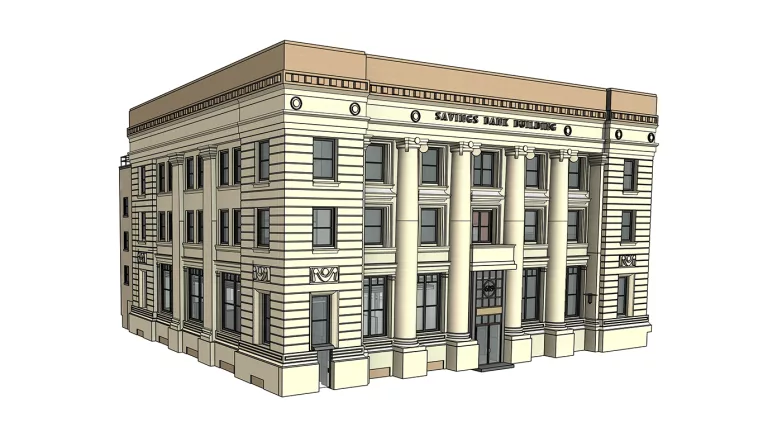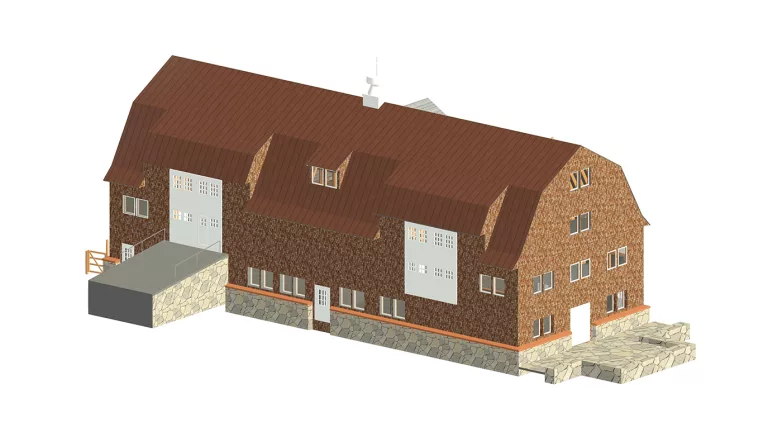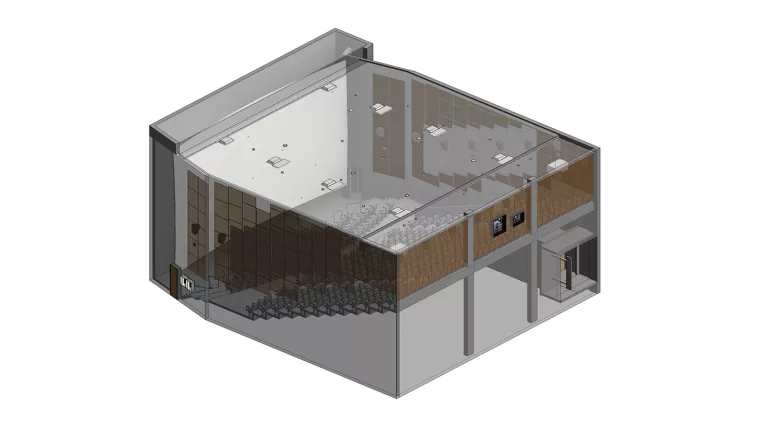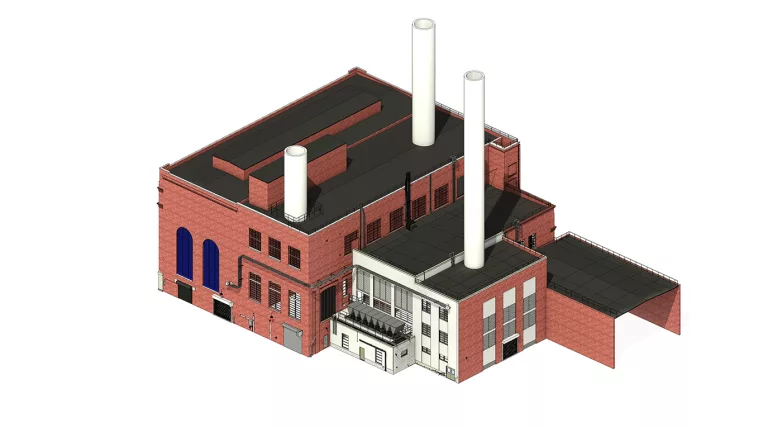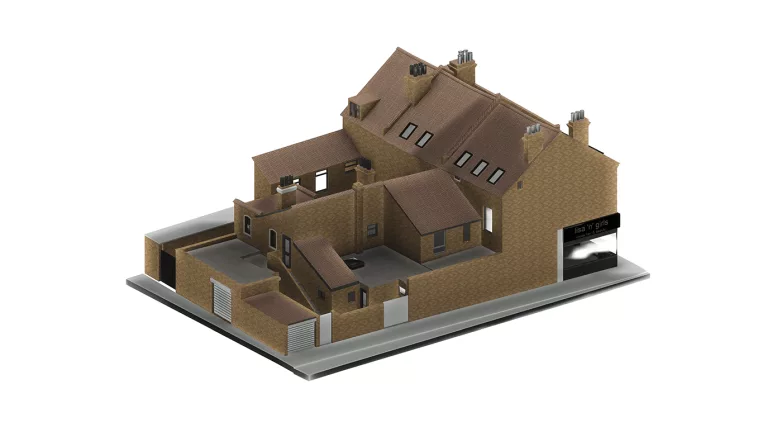Scan to BIM
Within structural engineering, laser scanning is beneficial for the following applications:
Retrofit Projects.
Utilizing a laser scanner allows us to capture the existing conditions and accurately convert the point cloud to a BIM model. Once the as-built BIM model is completed, it’s ideal for building renovations. This approach aids in understanding the building geometry, sizes of window and door openings, deviations of surfaces from their original locations, and so forth.
Heritage Buildings.
For heritage buildings, the Scan to BIM process assists in documenting and preserving historical structures at risk of deterioration or damage. Creating a digital replica enables architects and conservationists to strategize restoration and renovation projects, minimizing potential harm to the original edifice. Furthermore, it’s invaluable for generating detailed documentation for archival and research endeavors.
Software in use: CloudCompare, Rhino3D, Autodesk Recap, and Autodesk Revit.
View related projects →
