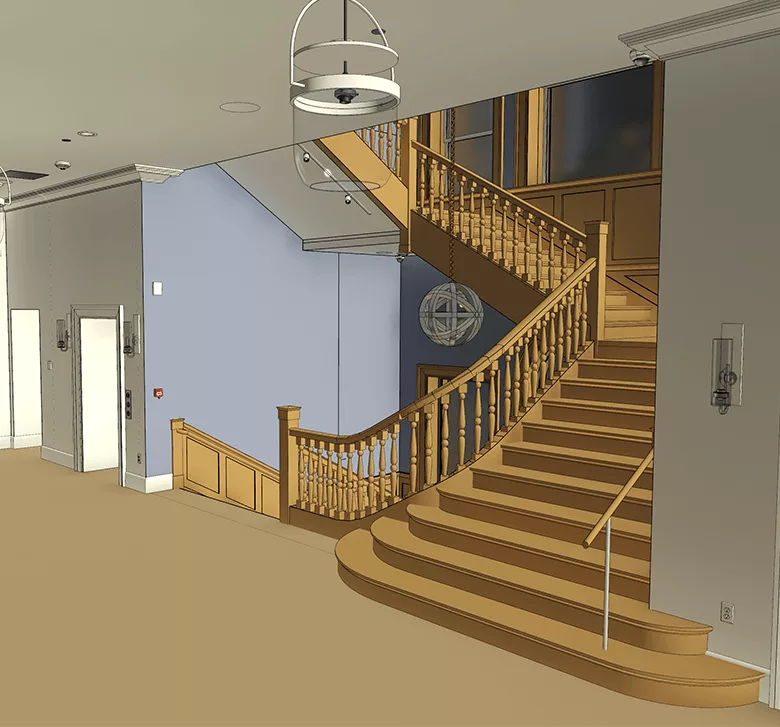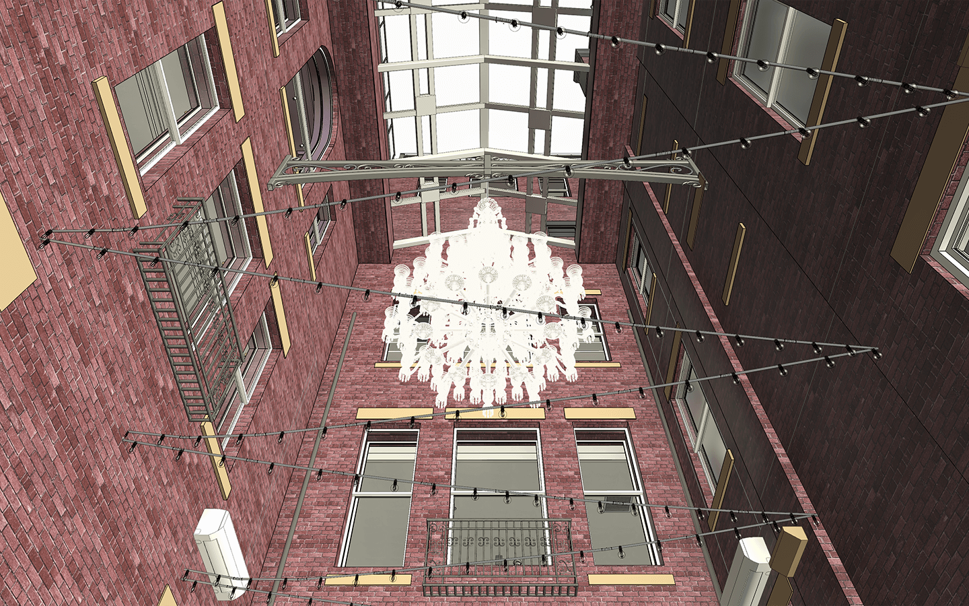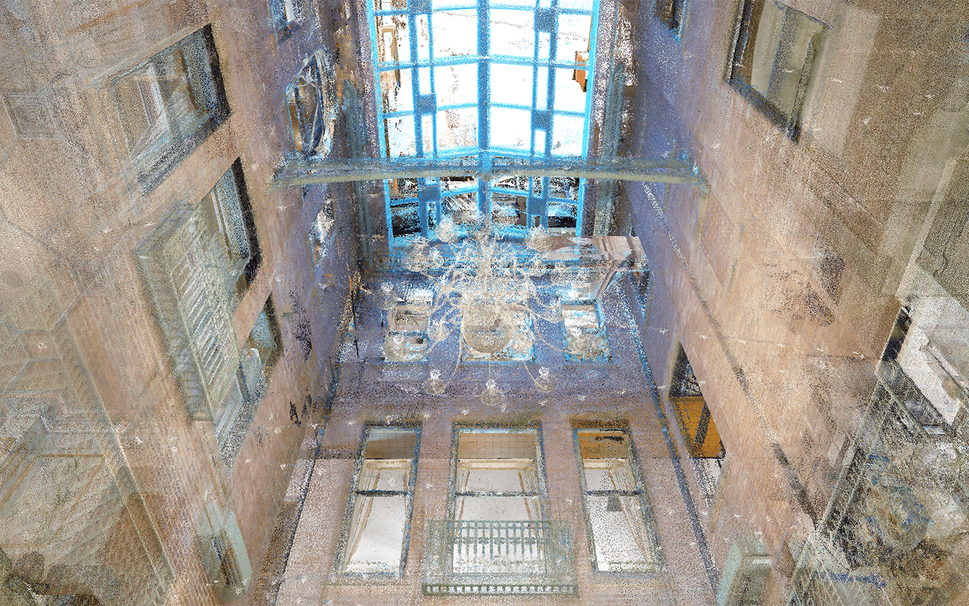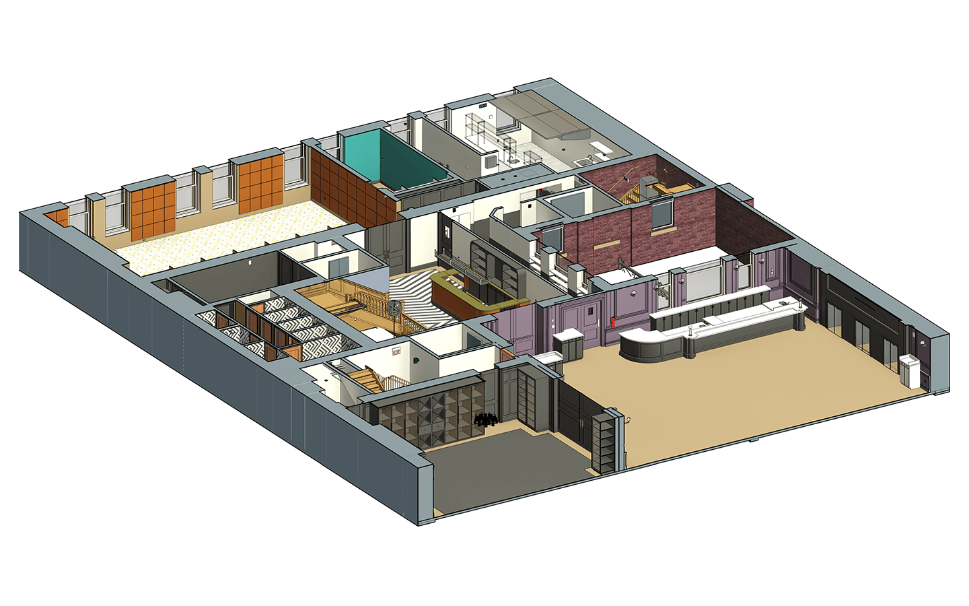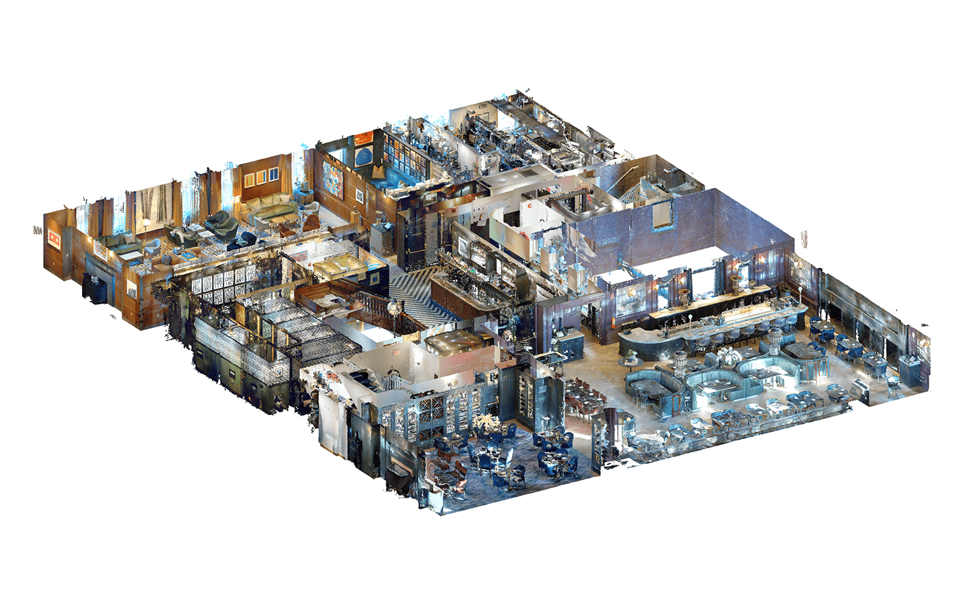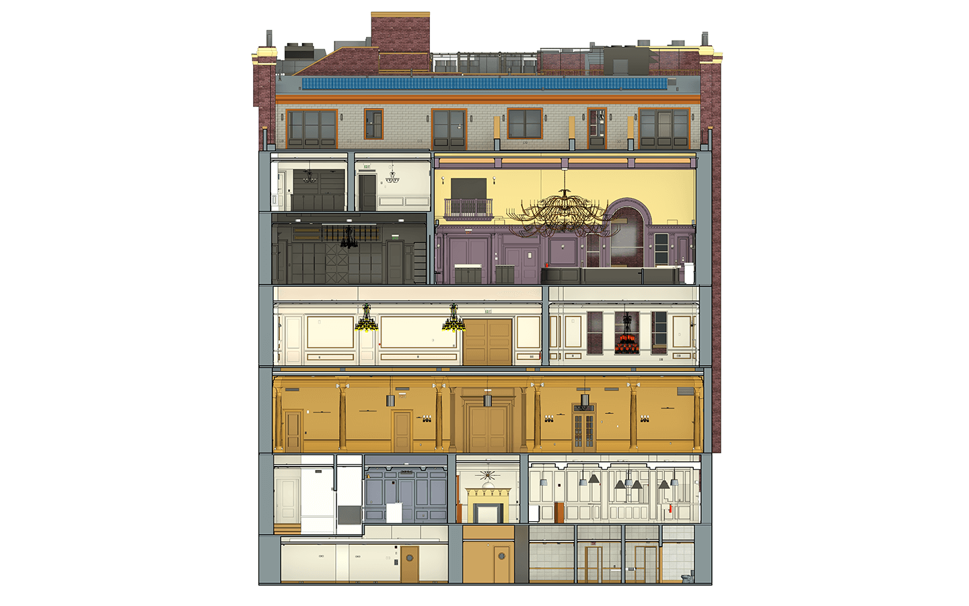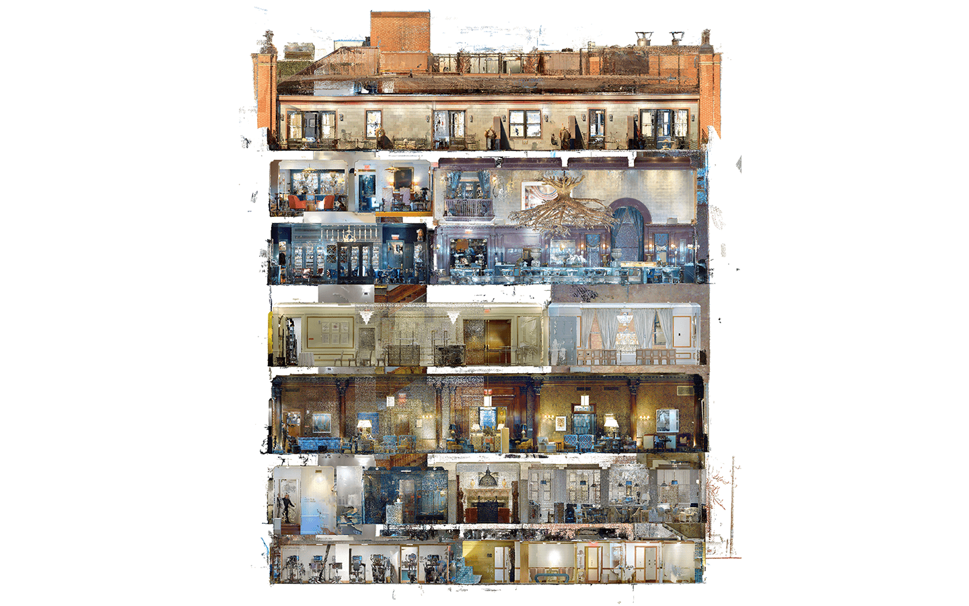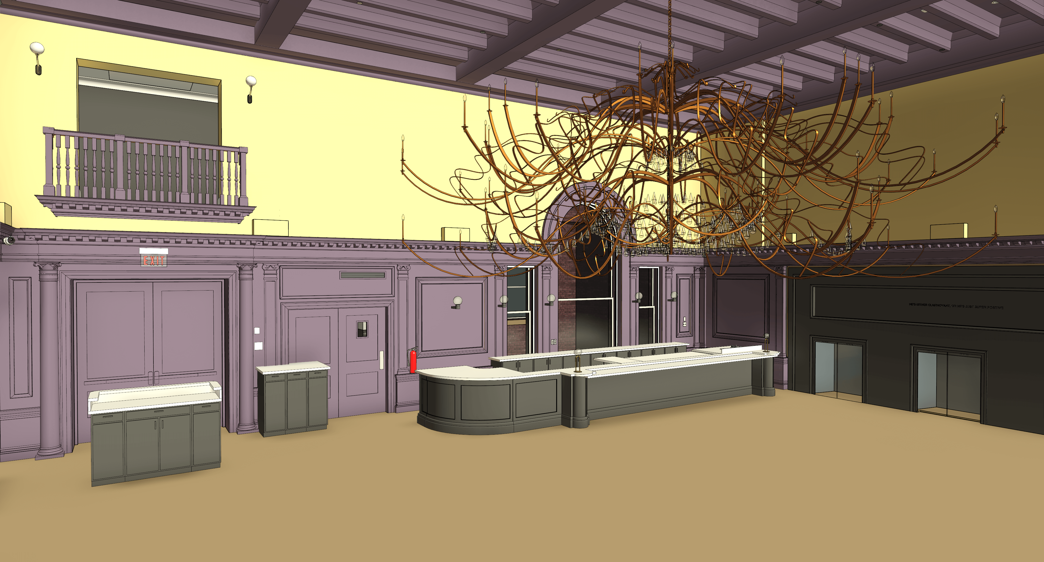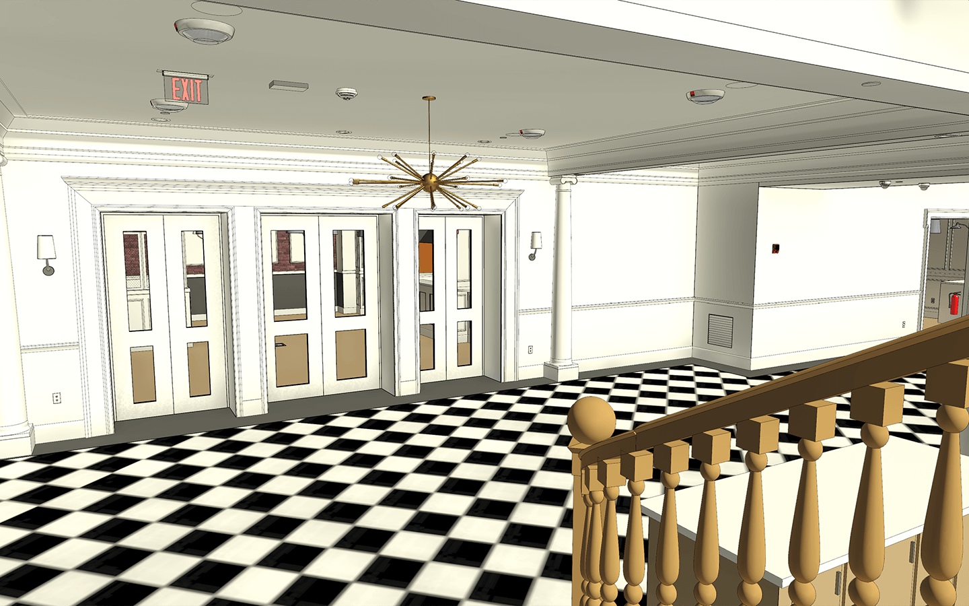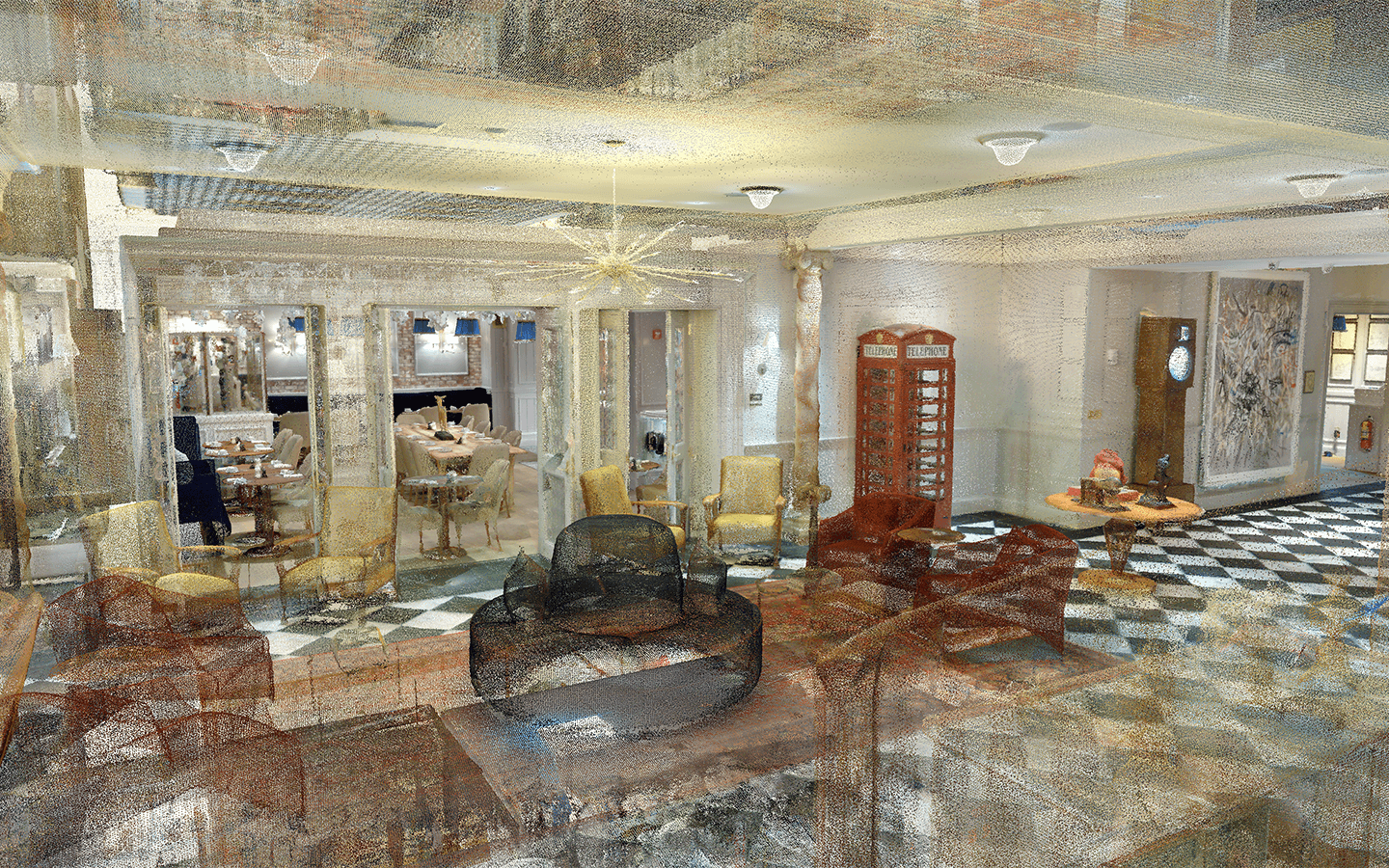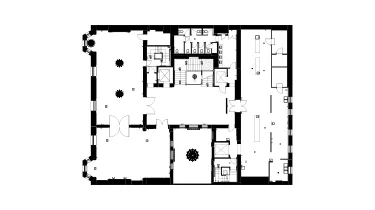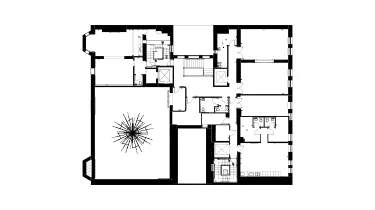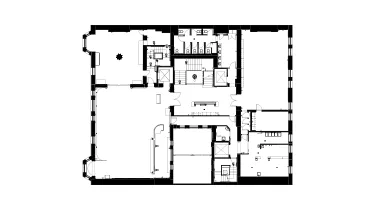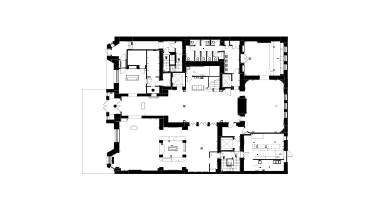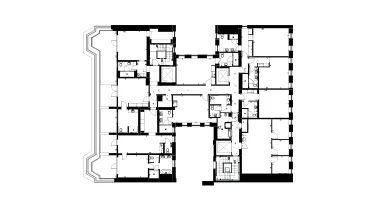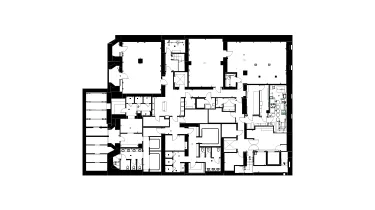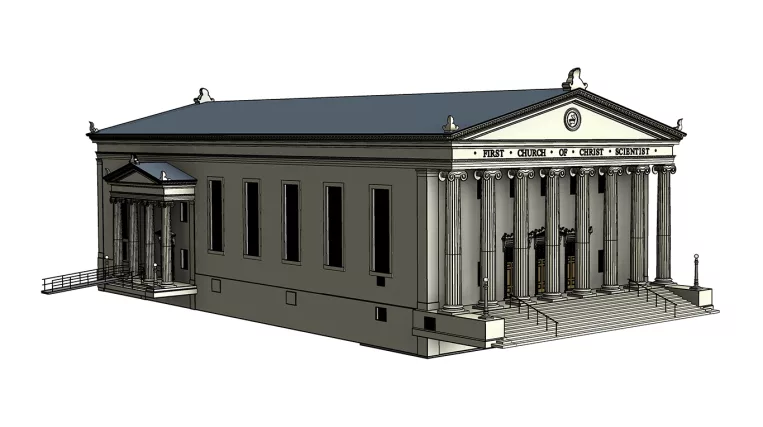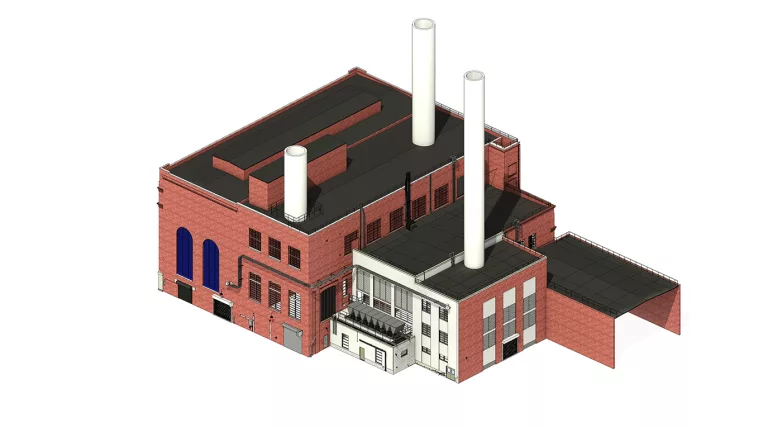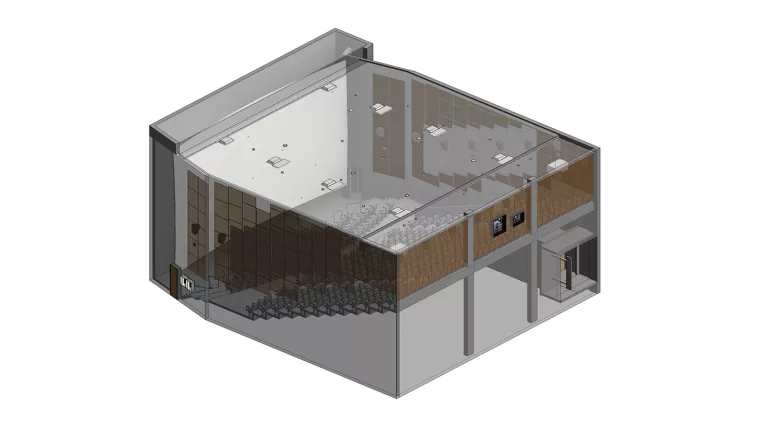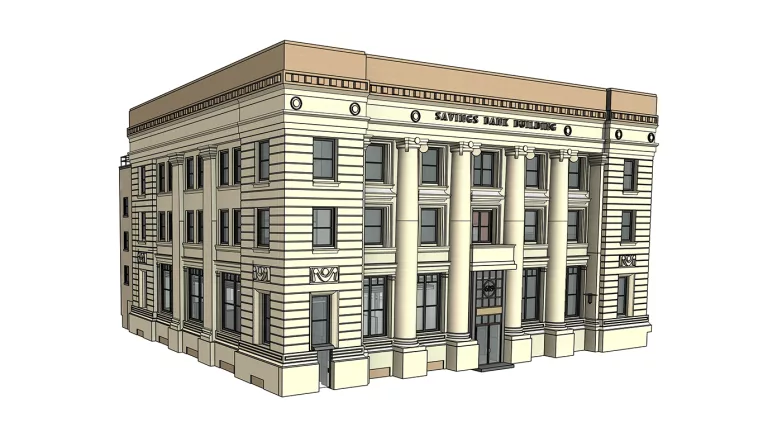The initial request of the client was to receive the existing floor plans first, and subsequently to obtain a highly detailed model of the interiors of the entire building and the roof space. Including the exterior part was not necessary, and the survey of the exteriors was provided for reference only to identify the thicknesses of the exterior walls.
Aside from the architectural modeling, it was requested to include all visible ceiling, wall, and floor equipment found in the scan.
Scope of work: LOD 350 modeling of interiors for a highly embellished building. This includes modeling of all the smallest identifiable MEP objects, such as sockets and switches, as well as modeling of the rooftop and roof equipment. Floor plans were also provided.
Input: Comprehensive Point Cloud of the interiors; Exteriors were provided for reference only.
Output: 3D Model of interiors at LOD 350; Basic floor plans for all levels, including a roof plan.
