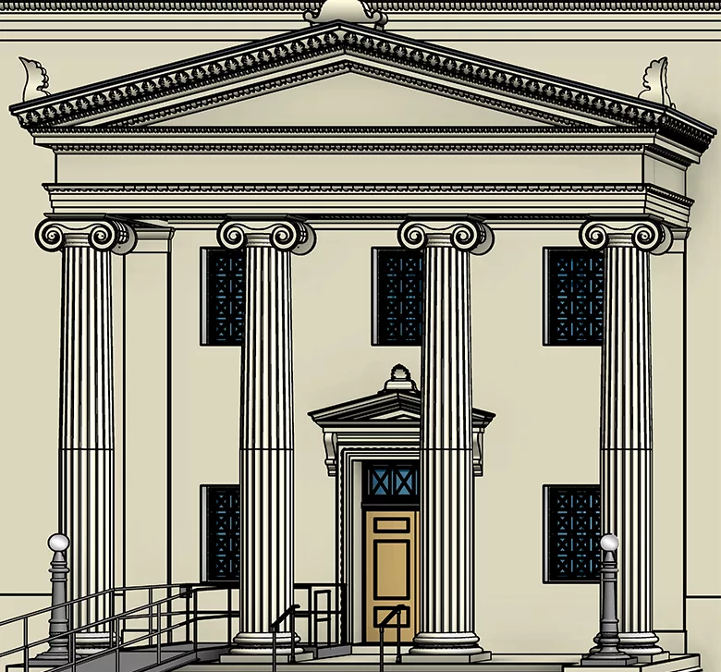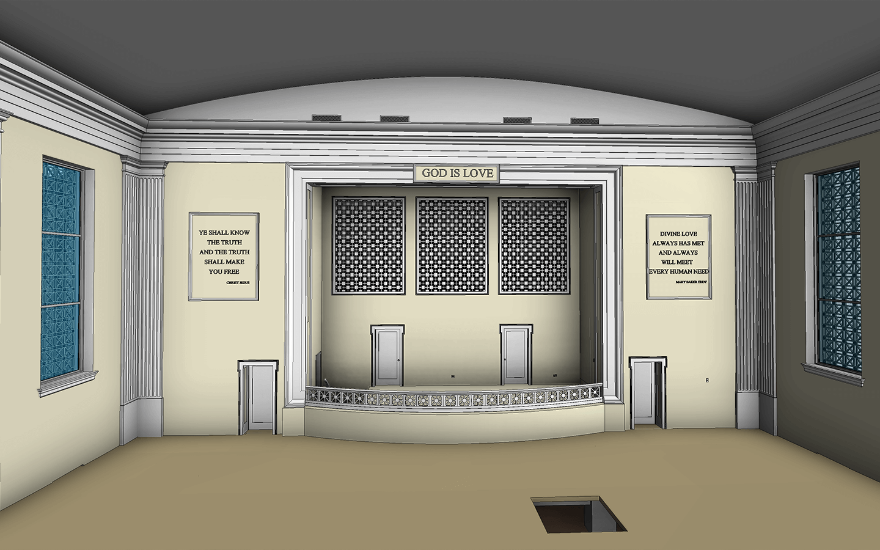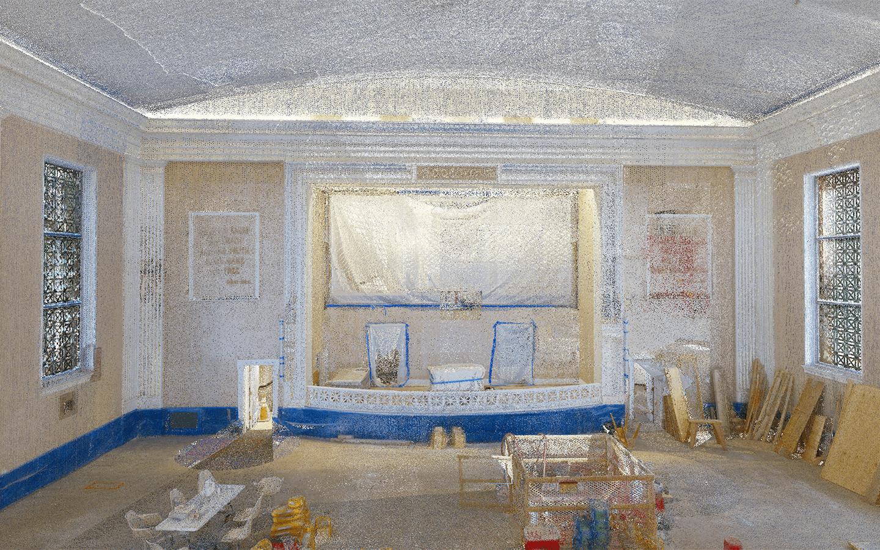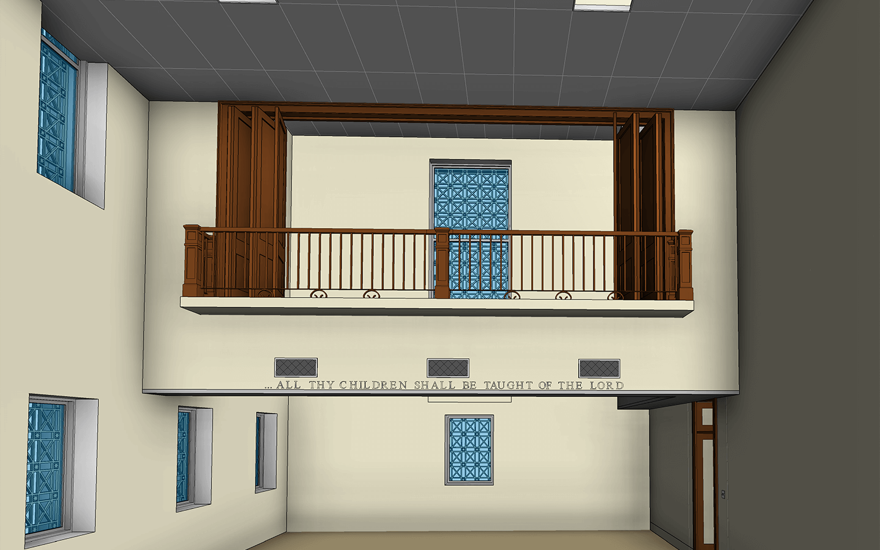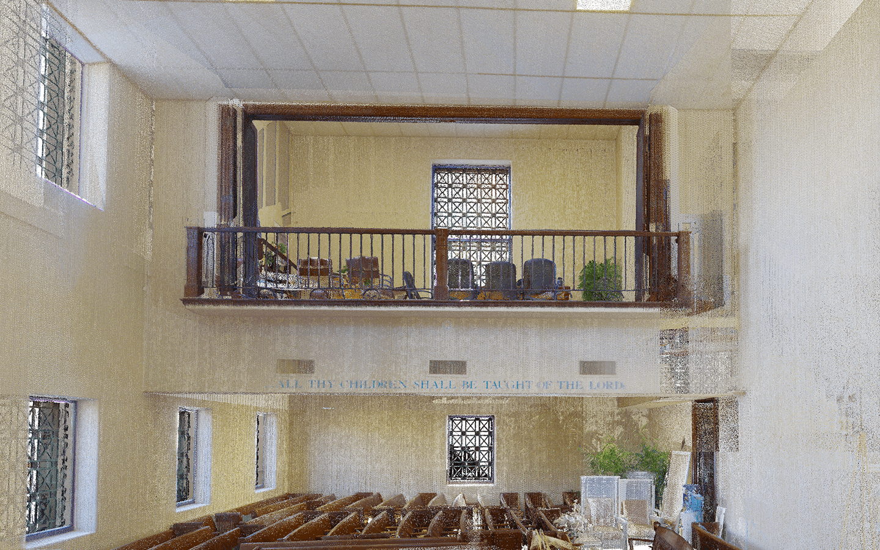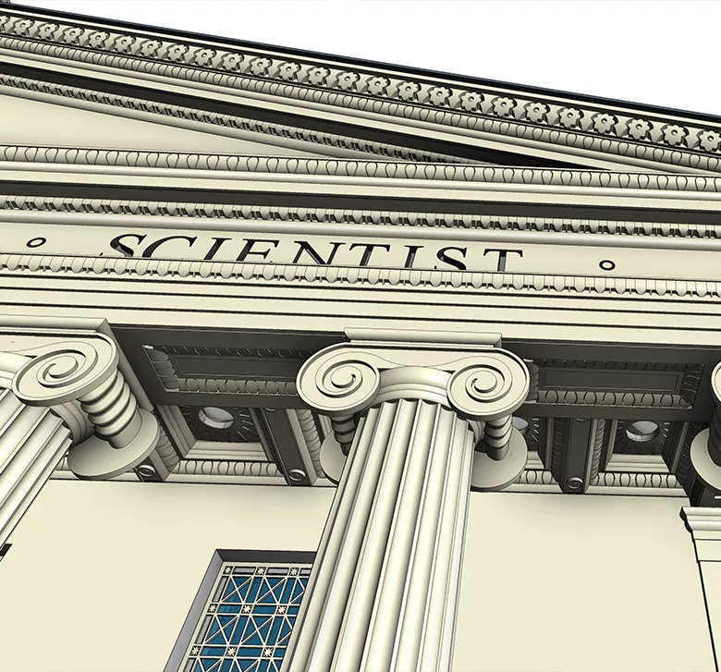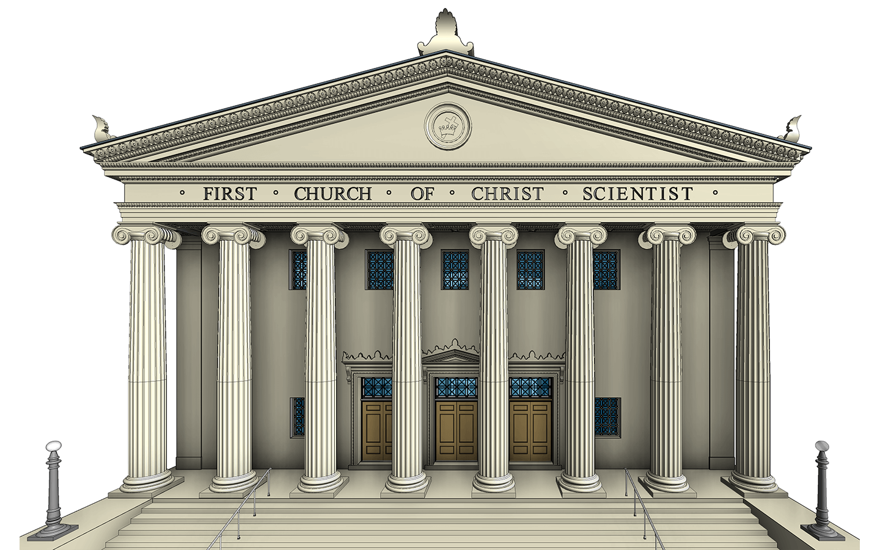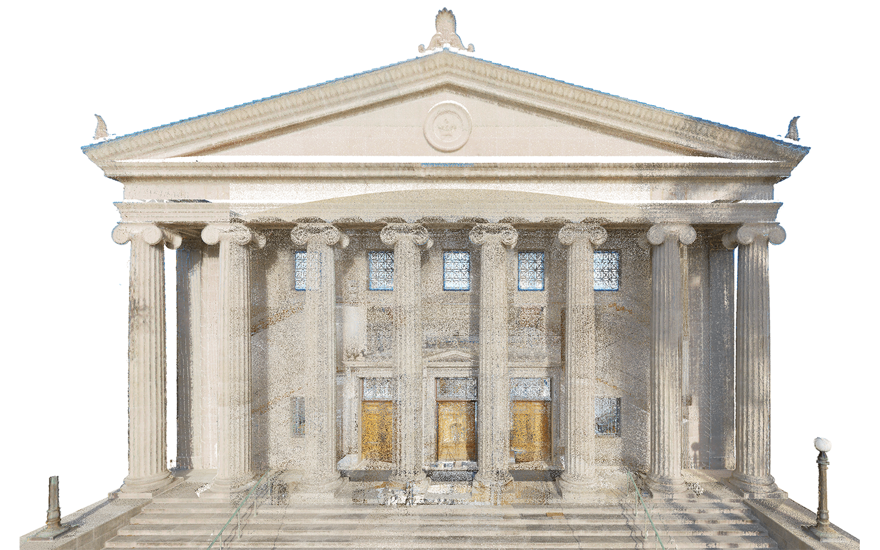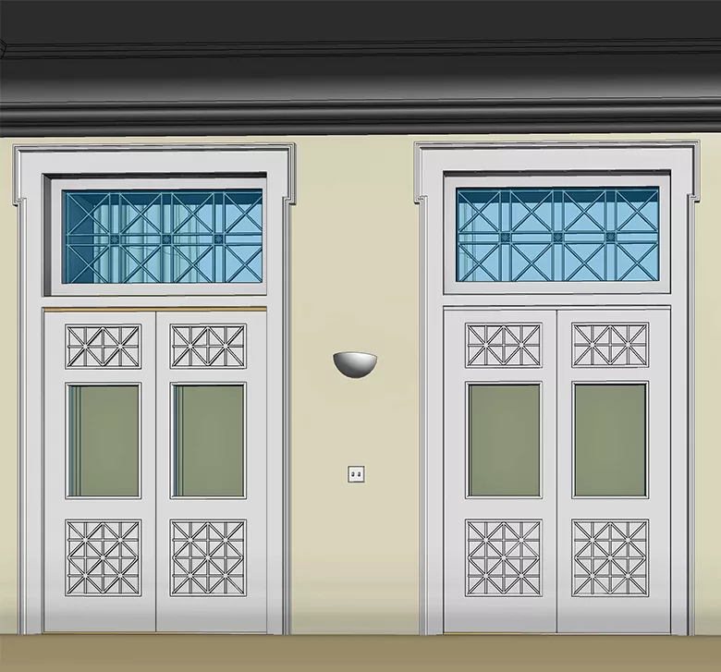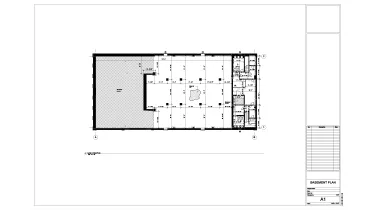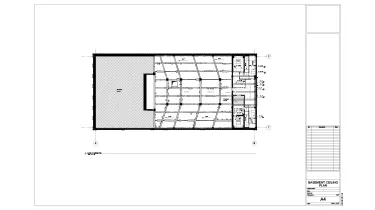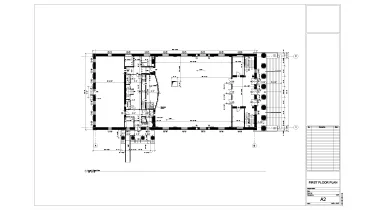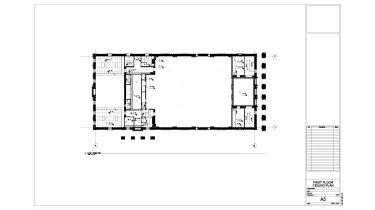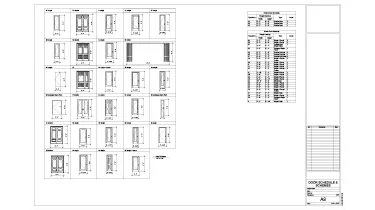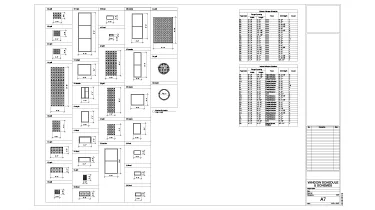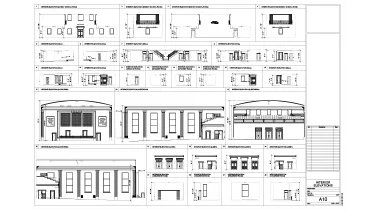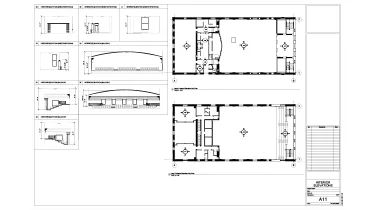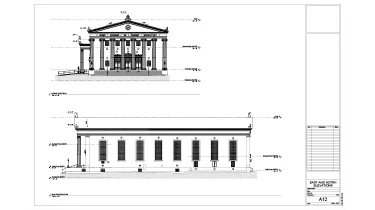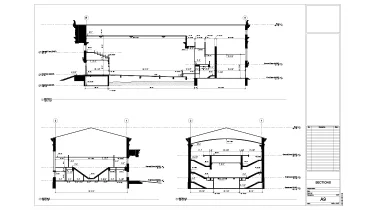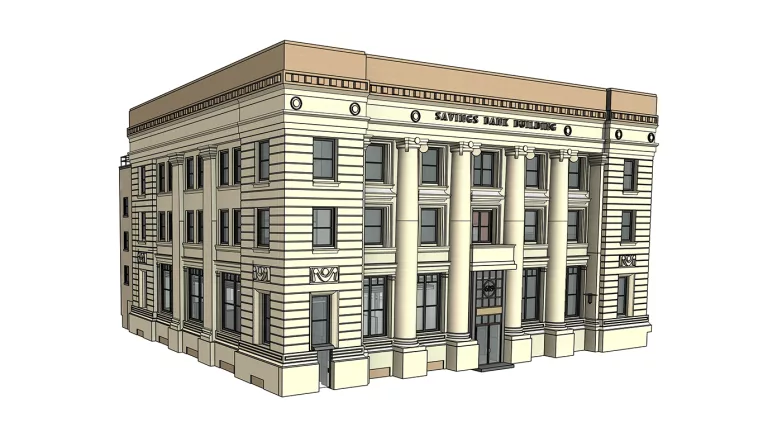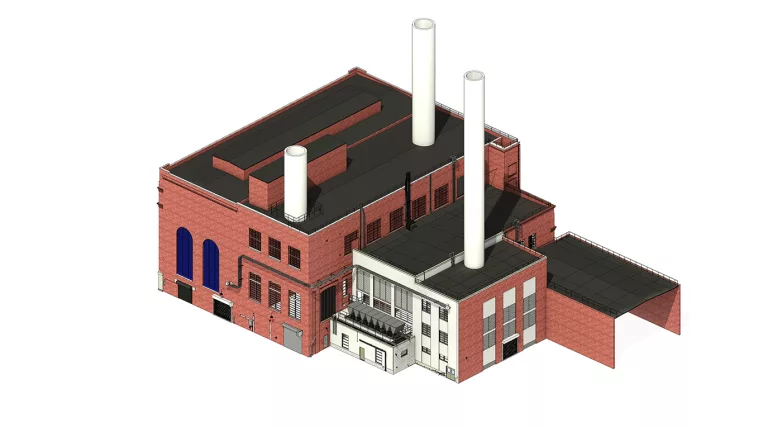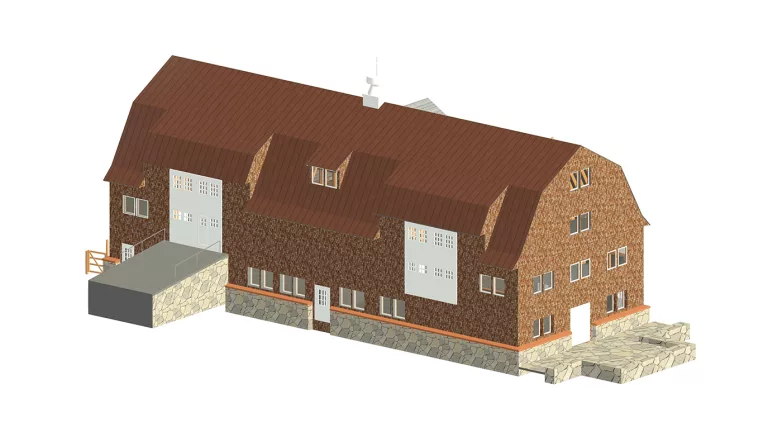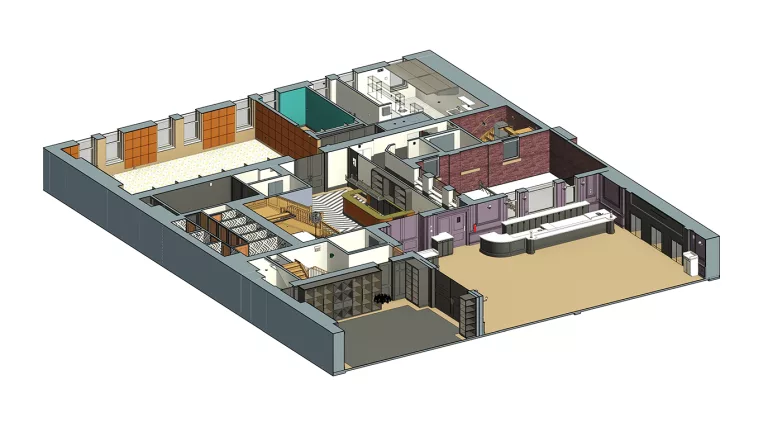The main request of the client was to obtain a set of drawings, including:
- Floor plans for the basement, main level, and second floor;
- Reflected ceiling plans for the basement, main level, and second floor;
- Exterior elevations for the north, south, east, and west;
- Window and Door schedules;
- Interior section cuts, 3 in total;
- Interior elevations, 34 in total.
Taking into account the quantity of the drawings and the need for perfect coordination among them, it was decided to complete a full model of the Church. All the drawings were generated semi-automatically based on this model.
Scope of work: Create a highly detailed model of a 3-storey historical building featuring ornate exteriors, intricate interiors with complex railings, comprehensive MEP, and an extensive set of drawings (floor plans, RCPs, facades, interior elevations, window and door schedules).
Input: Comprehensive Point Cloud of both interior and exterior. Photos of the interiors taken before the start of the reconstruction.
Output: 3D Model of interiors at LOD 350; A wide-ranging set of drawings.
