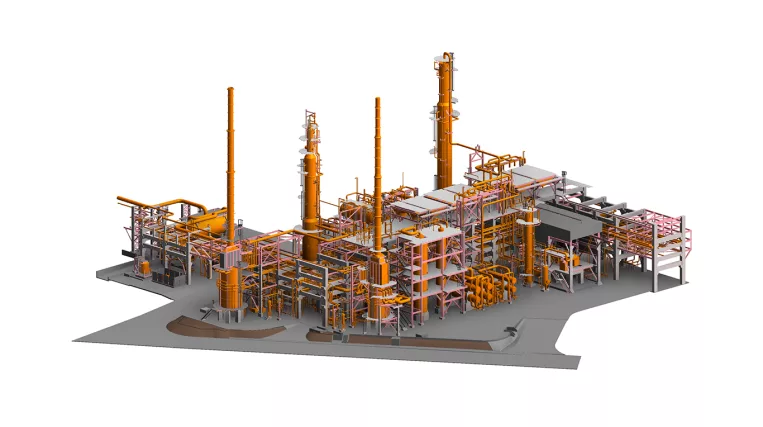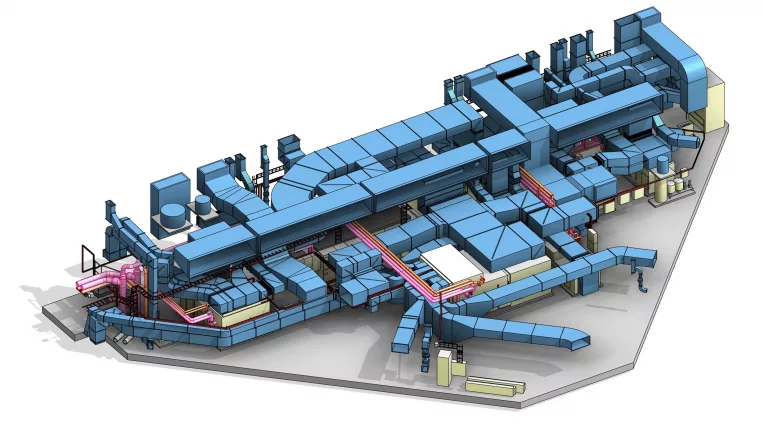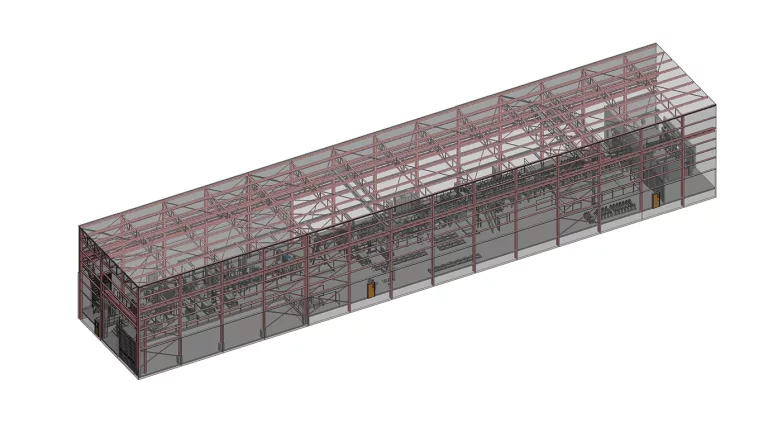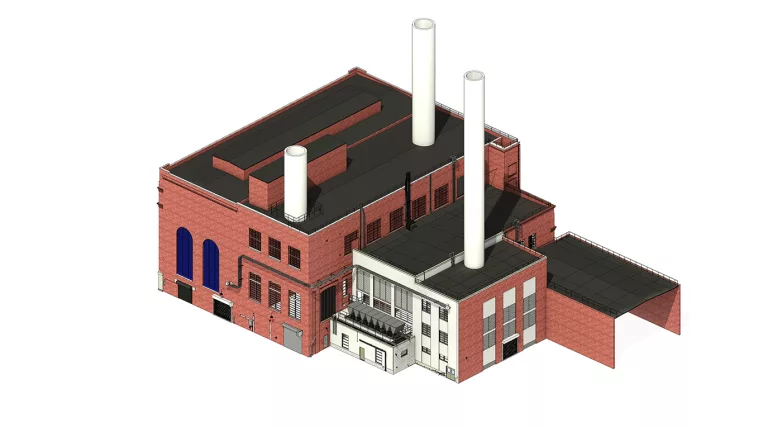The advantages of BIM in MEP engineering include better collaboration and coordination between project stakeholders, improved accuracy and efficiency in MEP design and documentation, and reduced errors and rework during construction. BIM facilitates early clash detection, enabling conflicts between MEP systems and other building elements to be identified and resolved before construction, reducing project delays and cost overruns. Additionally, BIM enables the simulation and analysis of MEP systems, optimizing their energy performance and reducing operating costs over the life of the building.
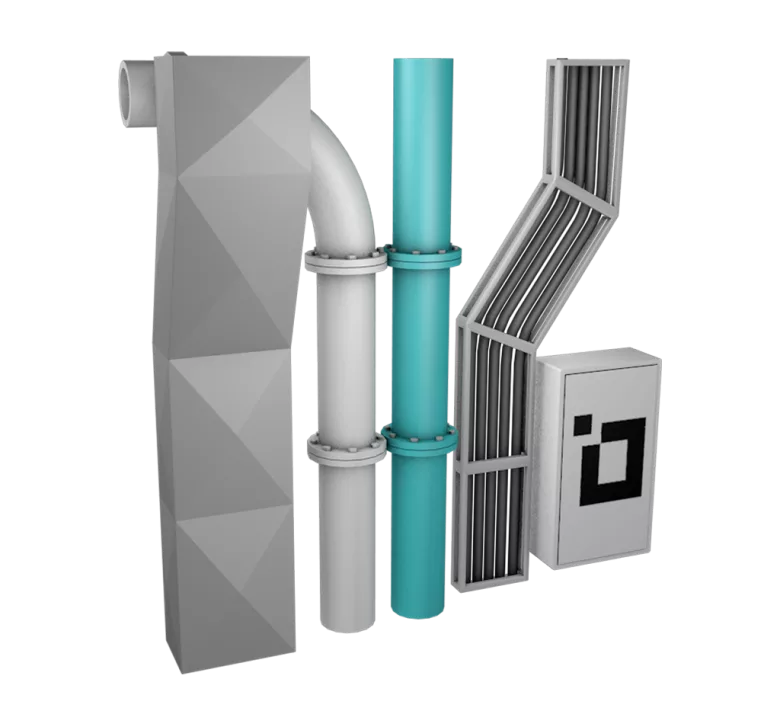
BIM modeling is the process of creating a 3D model that incorporates non-graphical information.
This information can be used by architects, engineers, contractors, and other stakeholders to plan, design, construct, and manage buildings or infrastructure assets.
Scan to BIM
Laser scanning finds several applications in MEP, including:
As-built Documentation: Laser scanning captures precise as-built data of existing buildings and structures. This data serves as a foundation for MEP design, aiding engineers in visualizing and comprehending the current conditions and limitations.
Clash Detection: Laser scanning streamlines clash detection by crafting a comprehensive 3D representation of the building, inclusive of its MEP systems. Overlaying MEP models onto the point cloud from the laser scan allows potential clashes — whether between different MEP elements or with the building’s structure — to be pinpointed early in the design phase. This preemptive approach ensures necessary adjustments are made prior to construction.
Renovation and Retrofitting: In scenarios of renovation or retrofitting, laser scanning enables engineers to evaluate the practicality of integrating new MEP systems within the existing space. Precise measurements gleaned from scan data assist in devising systems that meld effortlessly into the existing framework, ensuring the structure remains uncompromised.
PDF/CAD to BIM conversion
Despite the beneficial process of creating drawings as an extraction from a BIM model, many companies still rely on a 2D approach for their designs. However, in certain cases, it becomes evident that a BIM model is necessary. This is where specialists from ORIGIN can assist.
The creation of a BIM model from 2D CAD or PDF files is a process that also helps in identifying issues and drawing mistakes when viewing the entire picture in 3D mode.
Revit families creation
In Autodesk Revit, a family is a group of objects that share common parameters and are used to create specific building components or elements. A Revit family can be anything from a door or window to a complex piece of mechanical equipment or furniture.
Creating a library of Revit families is important because it allows designers and engineers to quickly and easily access pre-built components that can be used in their projects, saving time and improving efficiency.
Overall, creating a library of Revit families can help streamline the design process and improve collaboration among team members.
It is a process of identifying and resolving conflicts that may arise during the design and construction of a building project. This involves ensuring that different building components, systems, and trades are correctly aligned and integrated to avoid clashes, rework, and delays.
Collision detections and report
Achieving a construction site without clashes is a dream for builders.
At ORIGIN, we utilize sets of BIM models to conduct clash tests using Autodesk Navisworks. This enables us to generate clash reports that contractors can use to resolve their design conflicts.
CDE operations
Specialists at ORIGIN can assist clients in CDE (Common Data Environment) management, such as Autodesk Construction Cloud. We can help organize BIM models, input and output files, and other related elements.
Having a BIM model is just the beginning. The subsequent phase entails extracting views and schedules to amalgamate them into aesthetically pleasing sheets.
Construction drawings
At ORIGIN, our specialists craft CDs, Permit Sets, and Shop Drawings for an array of building types. We predominantly harness Autodesk Revit for drawing production, capitalizing on the BIM model.
Fabrication/Installation drawings
Once the BIM model is finalized and endorsed, the next course of action is its transformation into shop drawings, which are pivotal for subsequent fabrication. To achieve this, we deploy the Autodesk MEP Fabrication add-in.
Find out what our clients think of us! We have 100% positive client’s review. Along with the project routine, we also build strong relationships with clients which go a long way.
Do not hesitate to contact us with any questions or requests. Whatever you want to ask, we are glad to hear from you.
