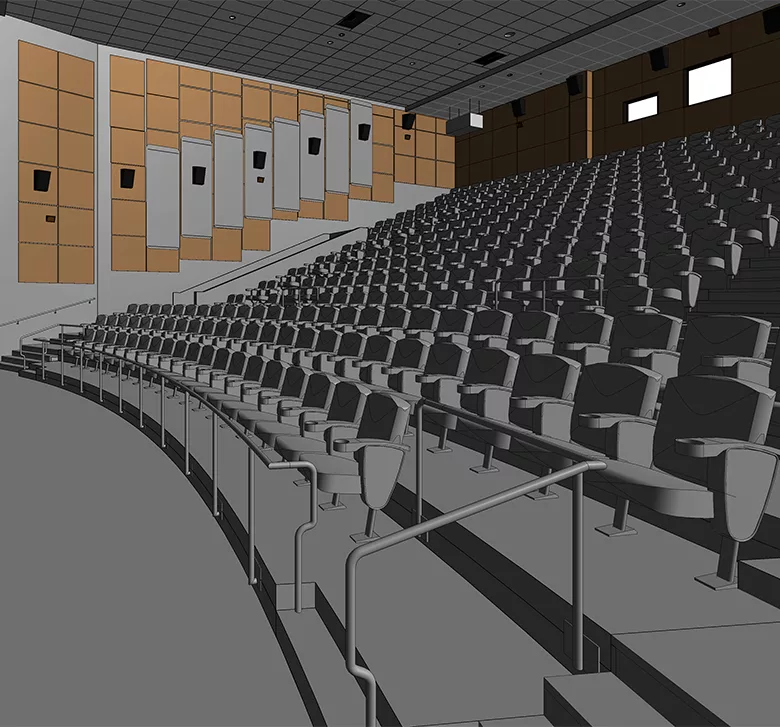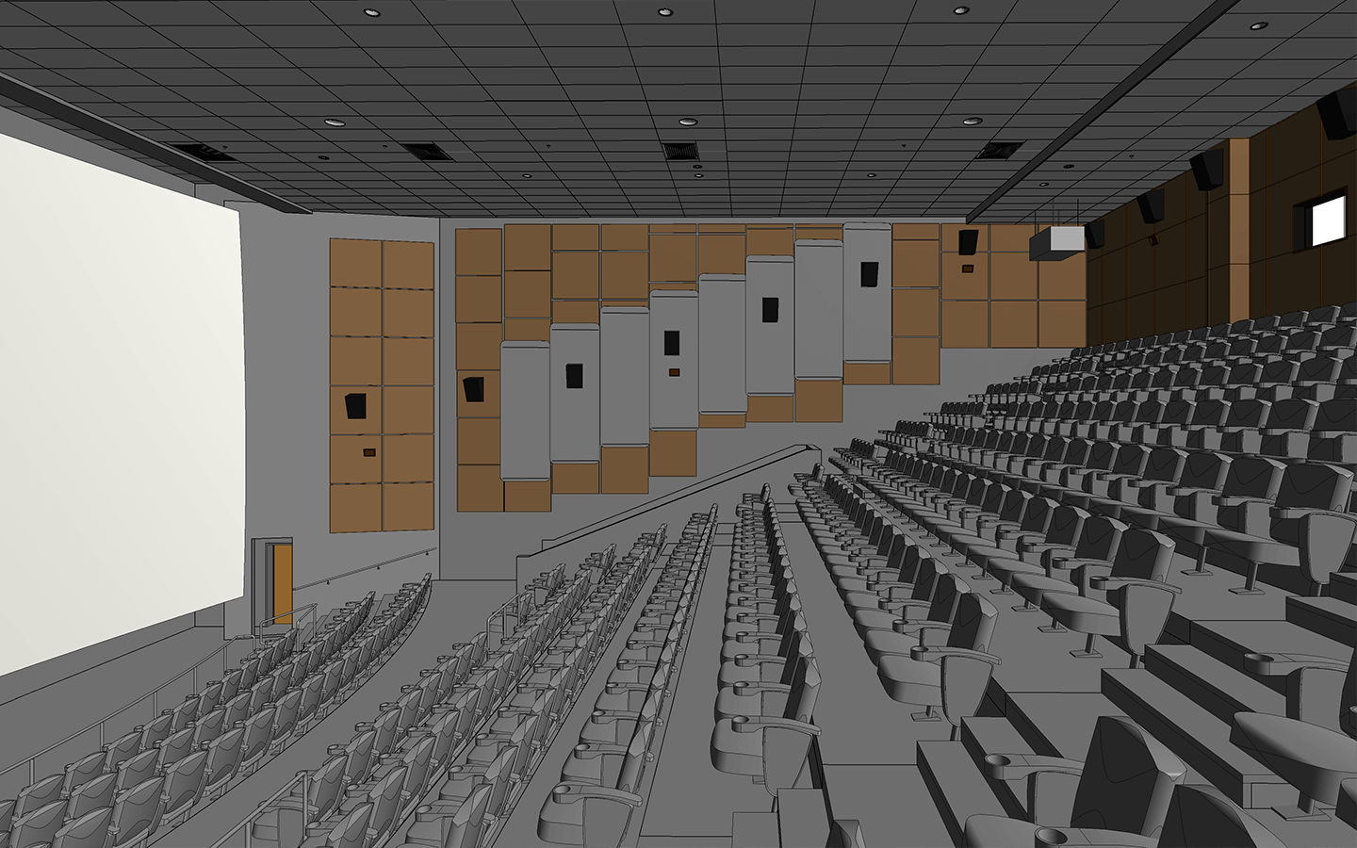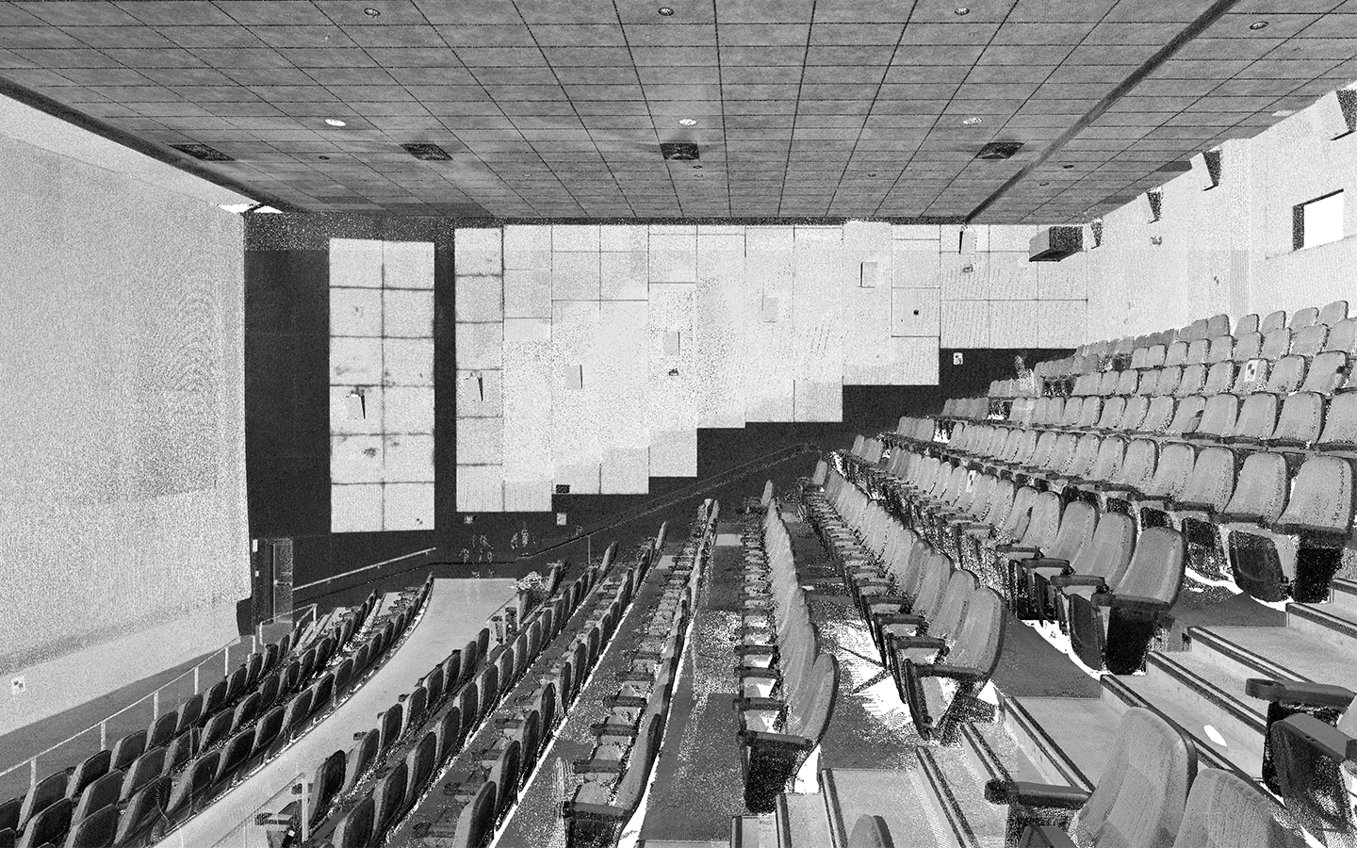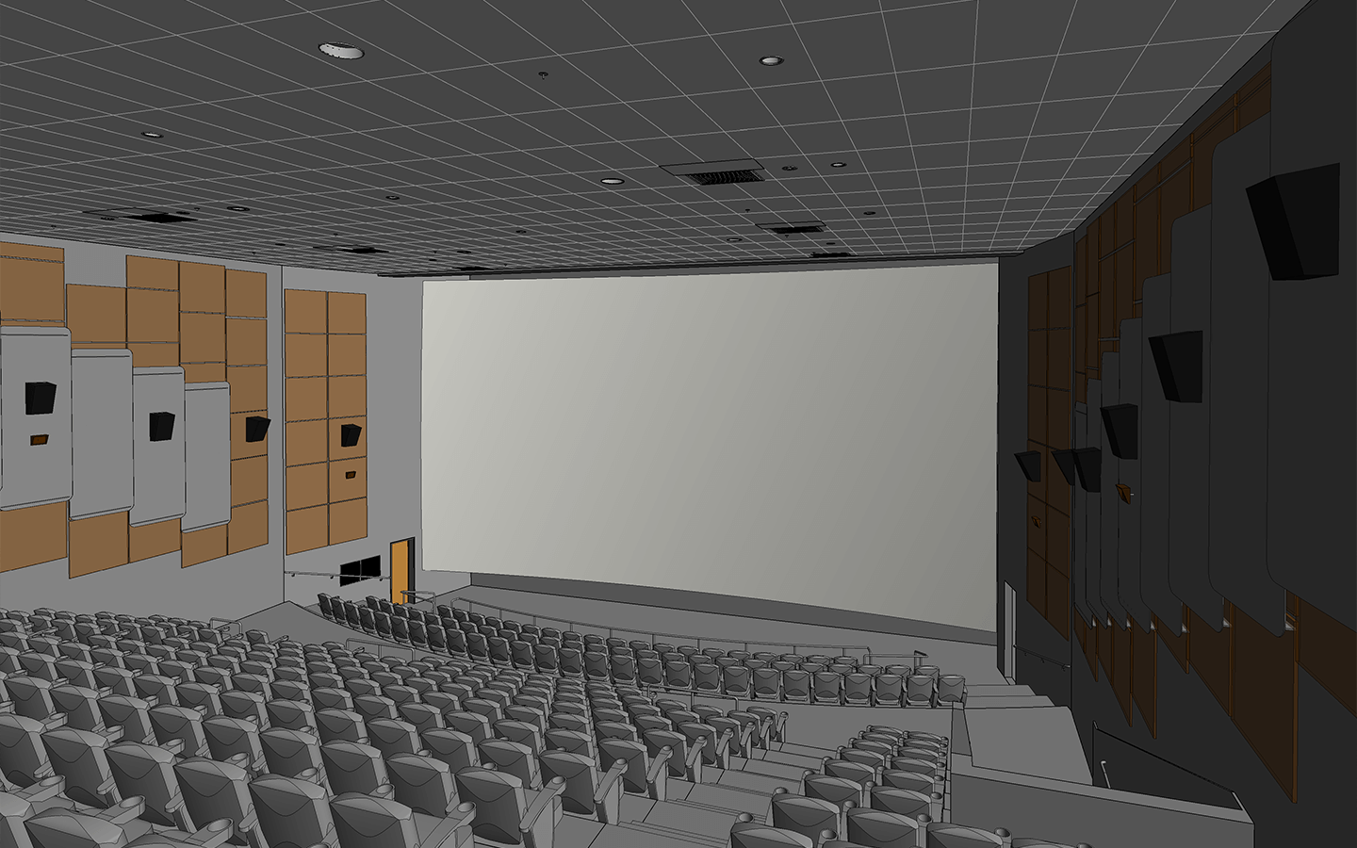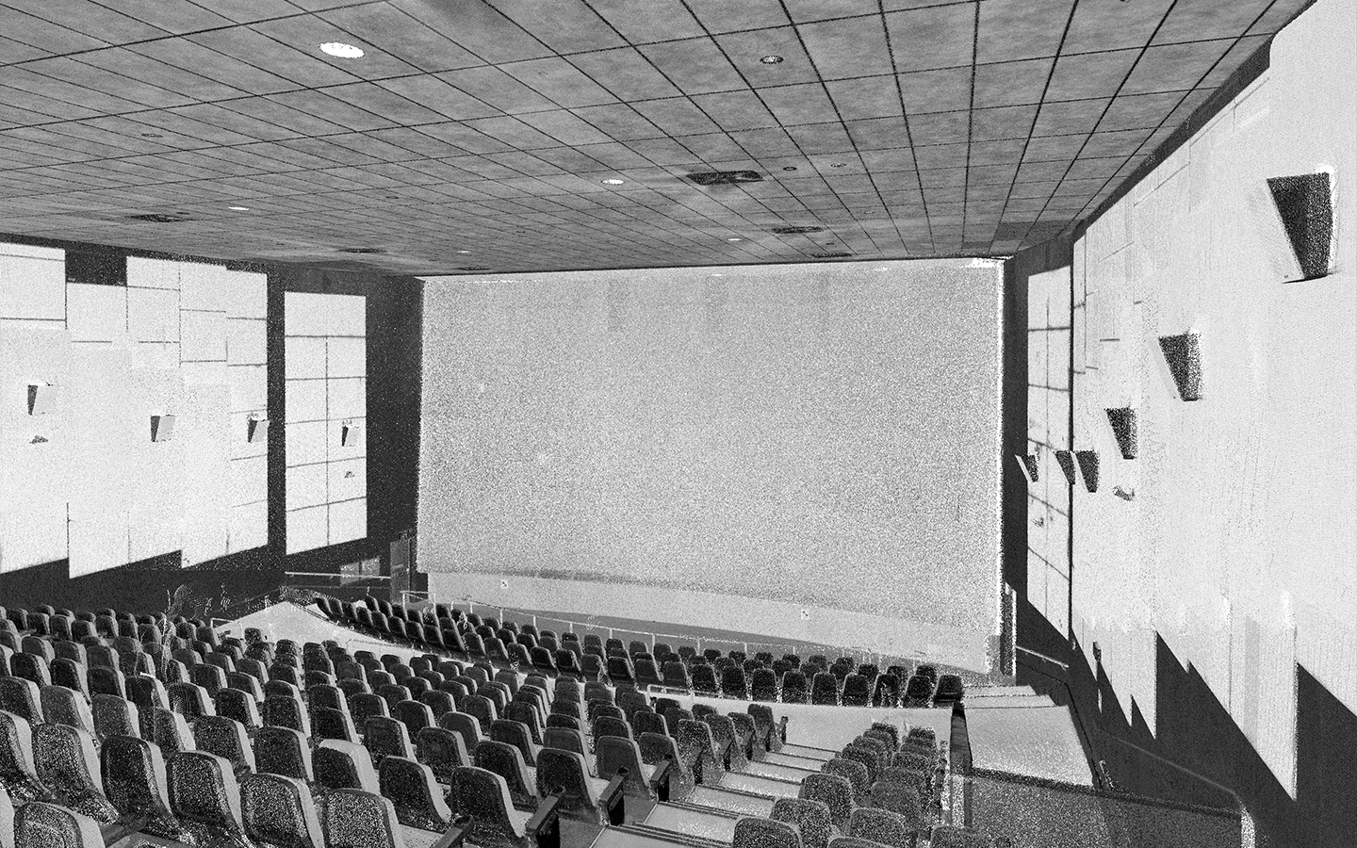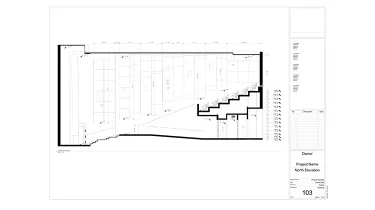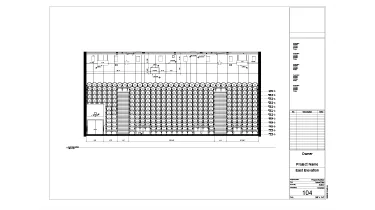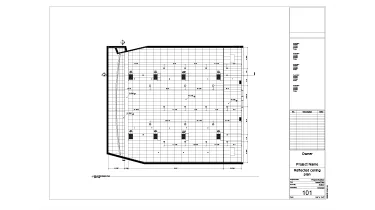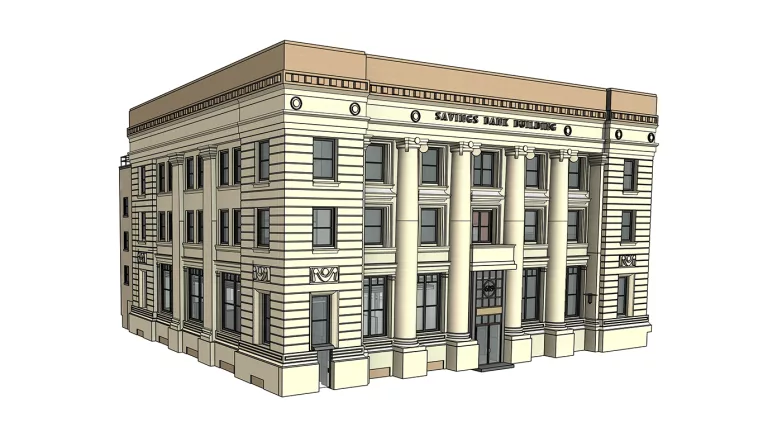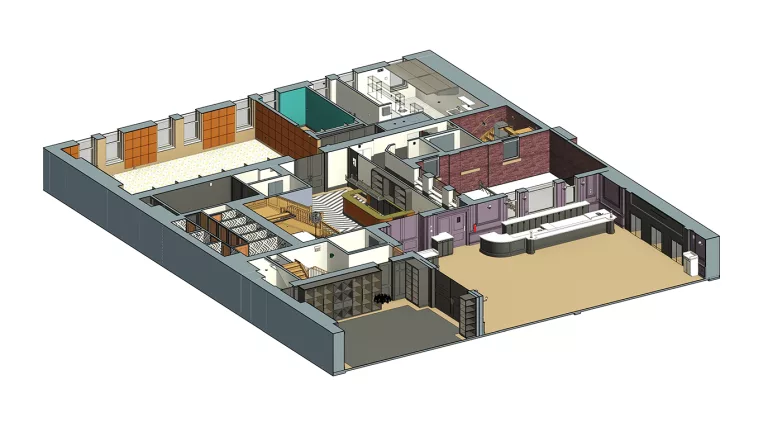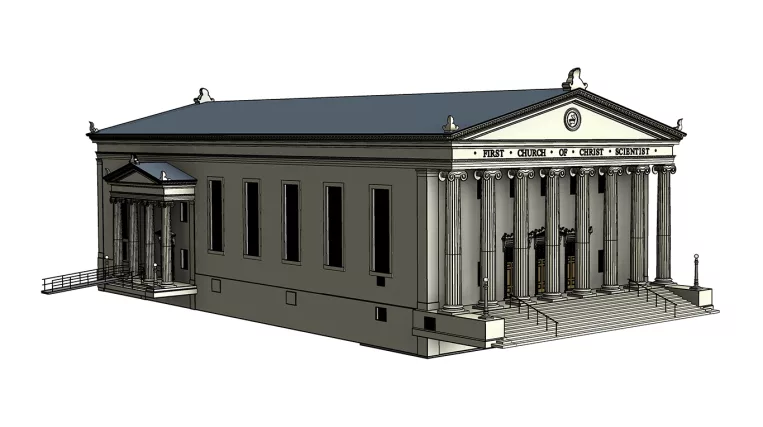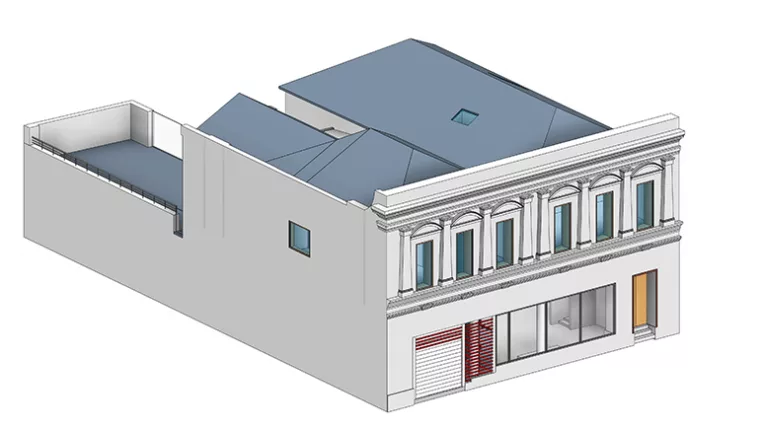The client has expressed the desire to replace all the cinema equipment with modern ones. To achieve this aim, the existing as-built drawings were requested to analyze the hall space, existing equipment, etc. The model was received as a byproduct of drawing creation. The strategy of generating drawings based on the model was chosen to keep all the drawings well-coordinated and to avoid contradictions between them.
Scope of work: Modeling the interior space of a cinema hall, placing all cinema equipment, and creating a set of drawings.
Input: Point cloud of cinema hall interiors.
Output: 3D Model at LOD 300; Drawings (including floor plans, interior elevations, RCP, and sections).
