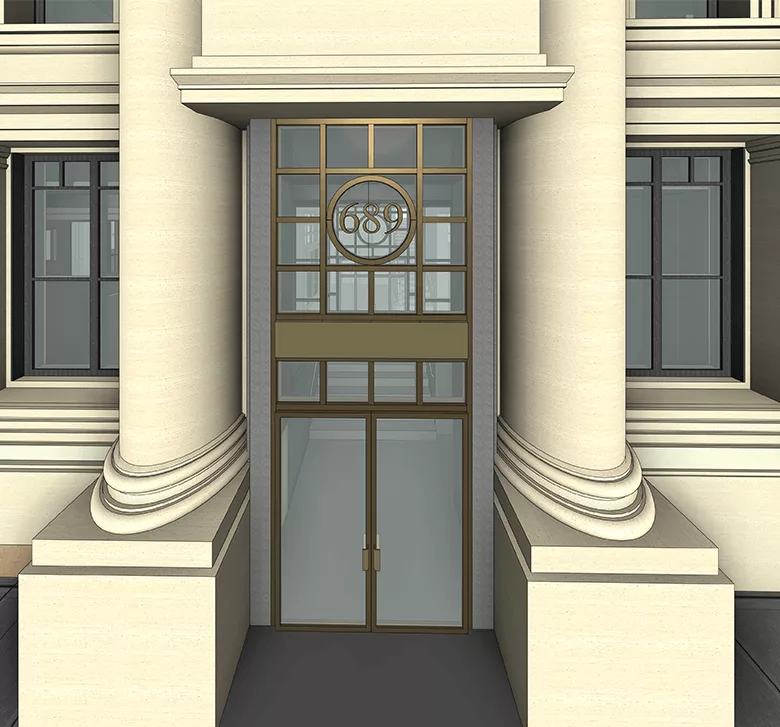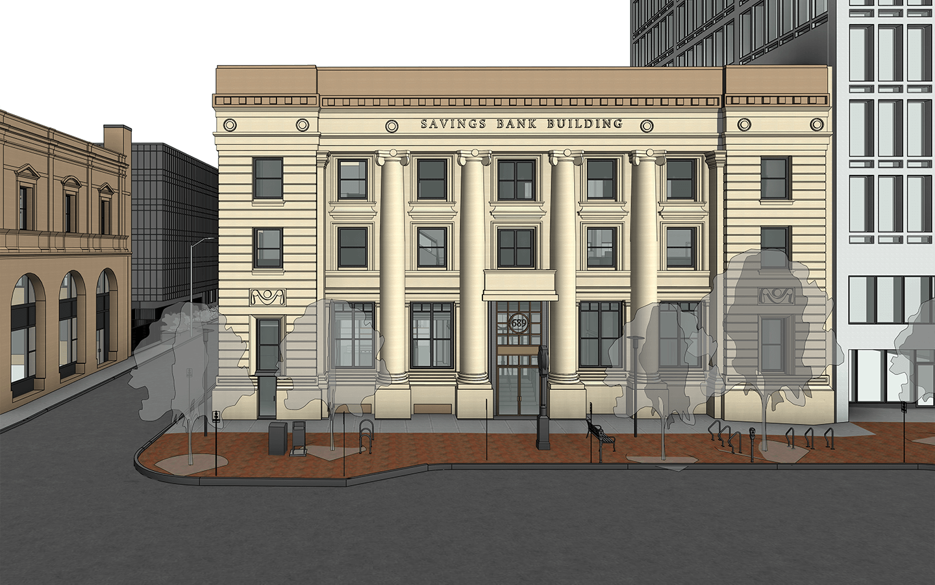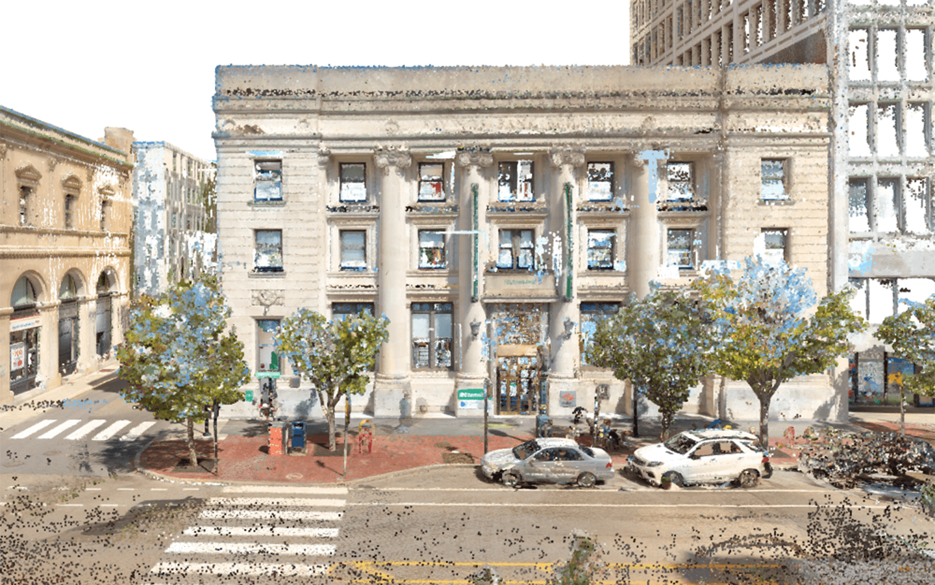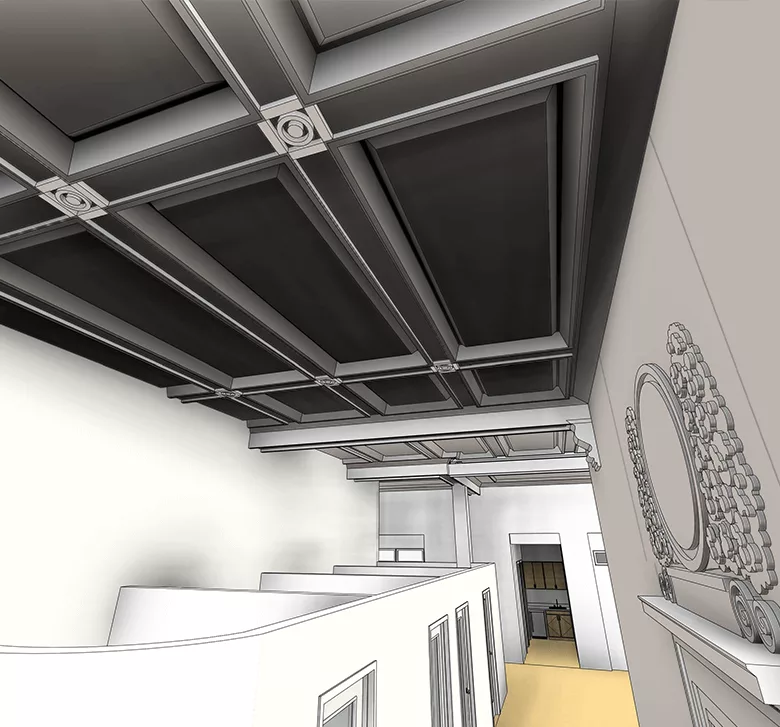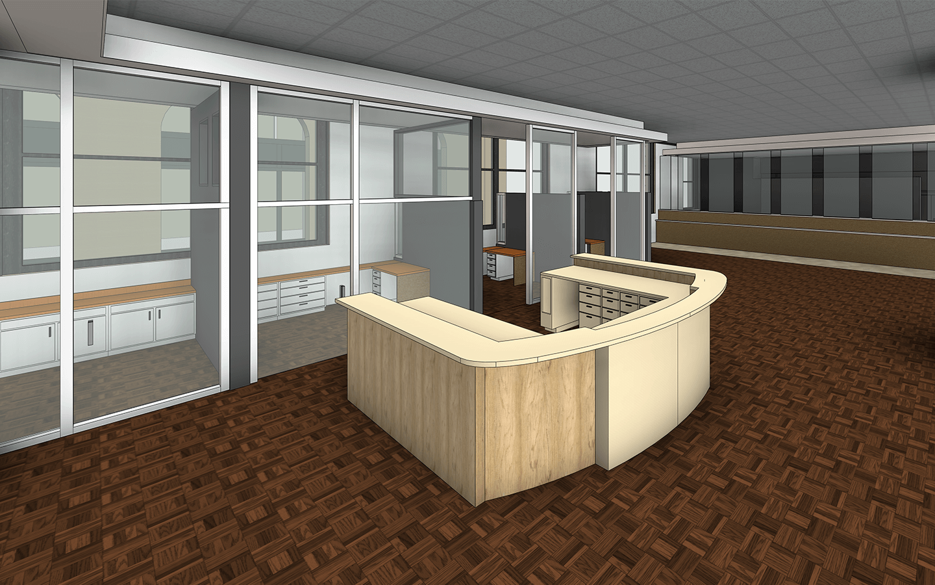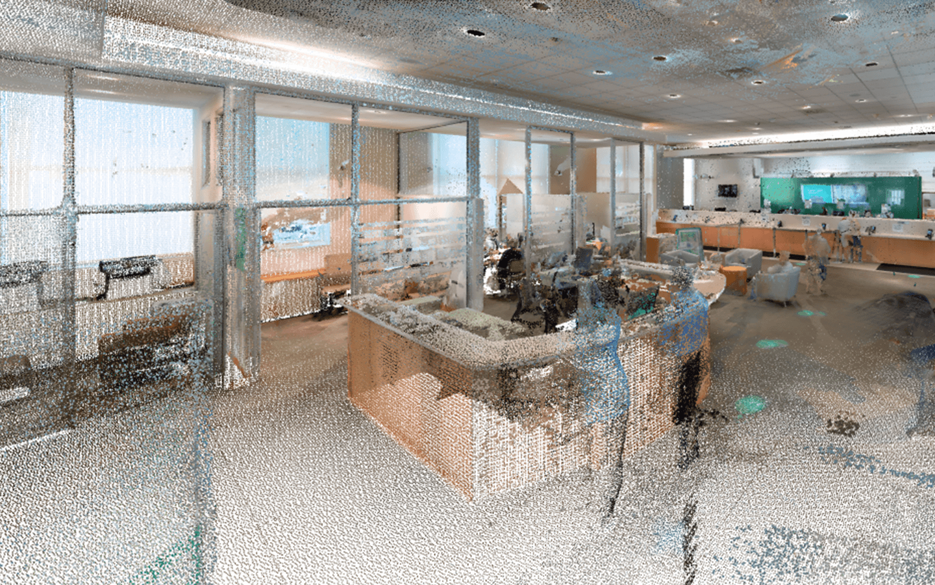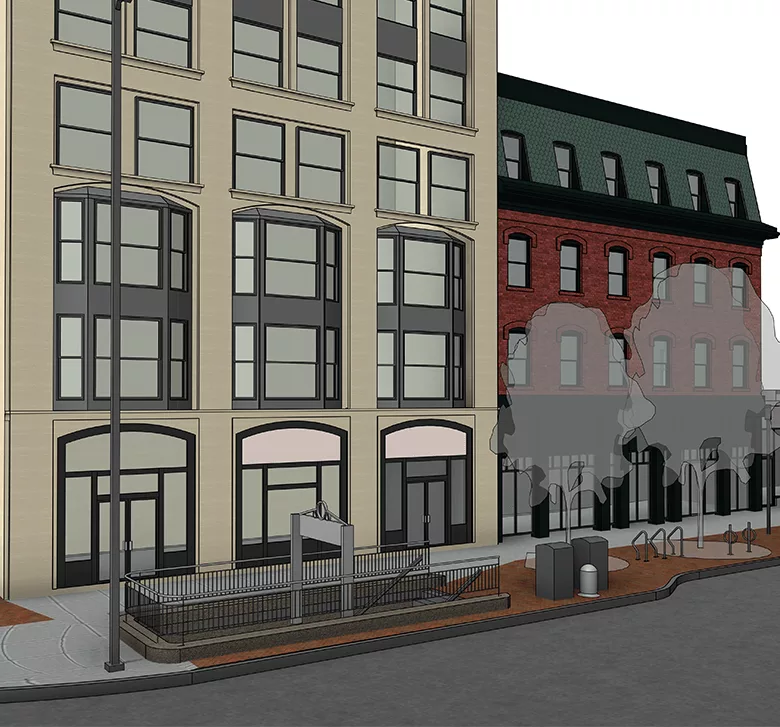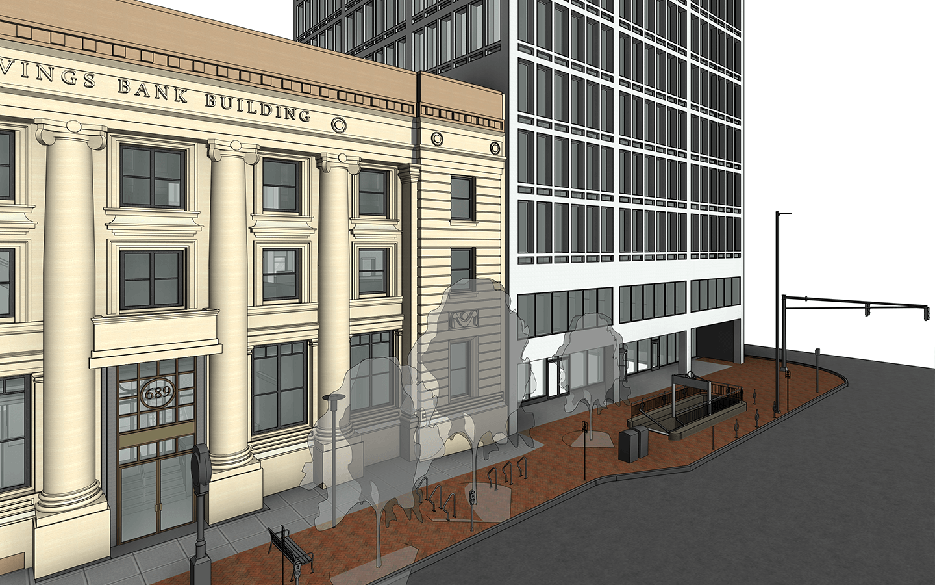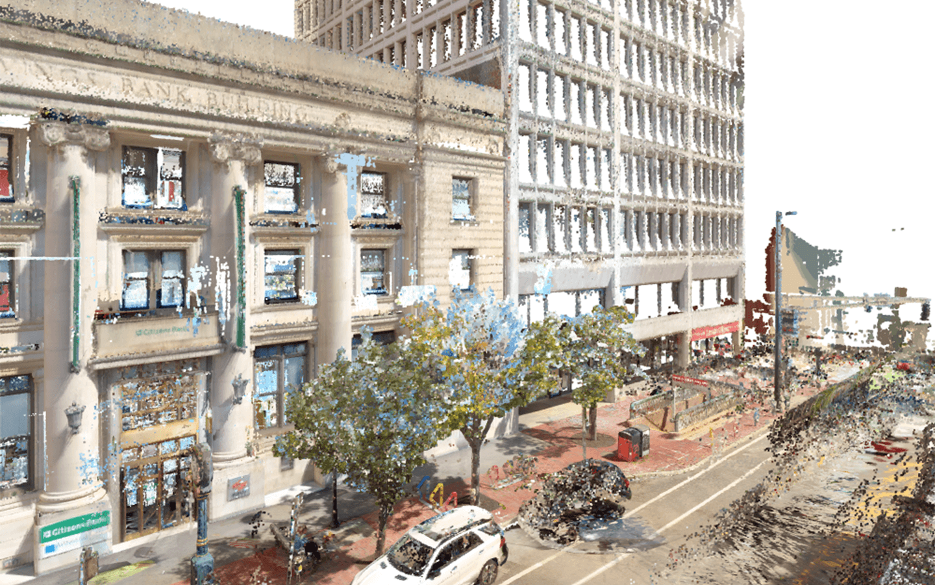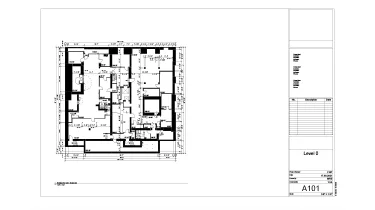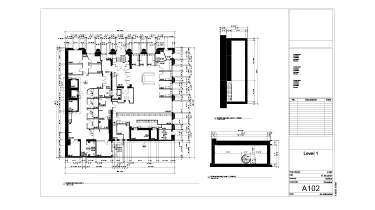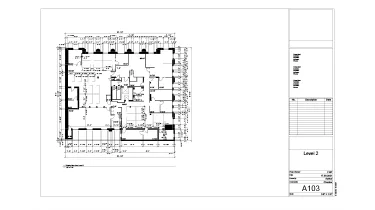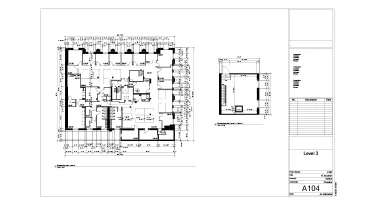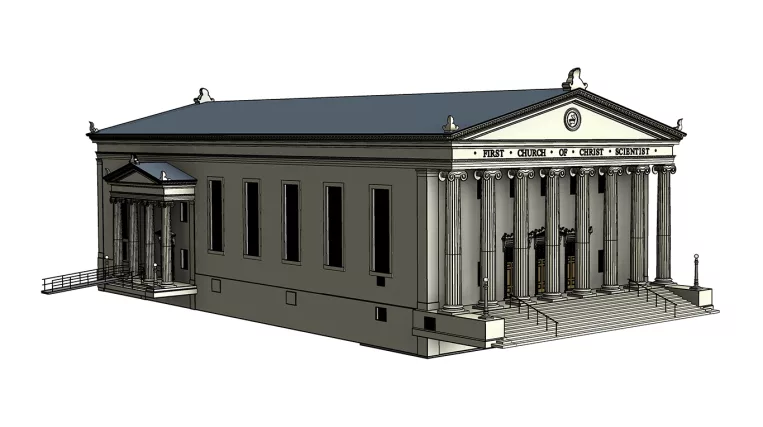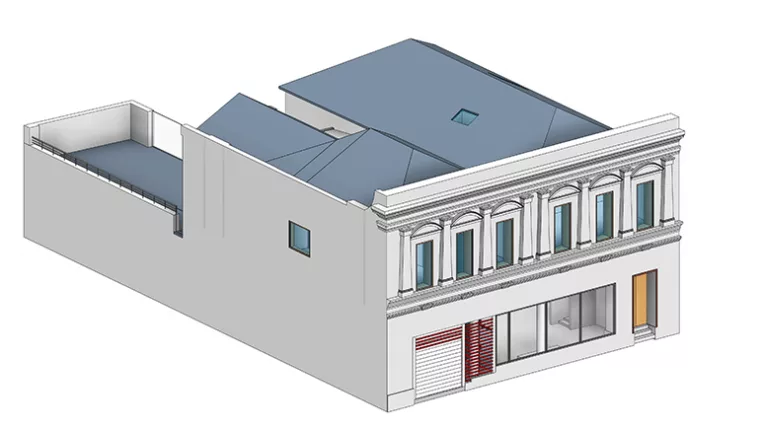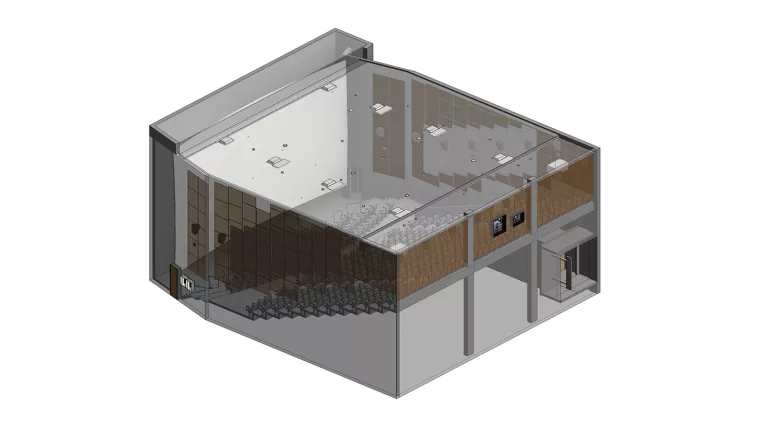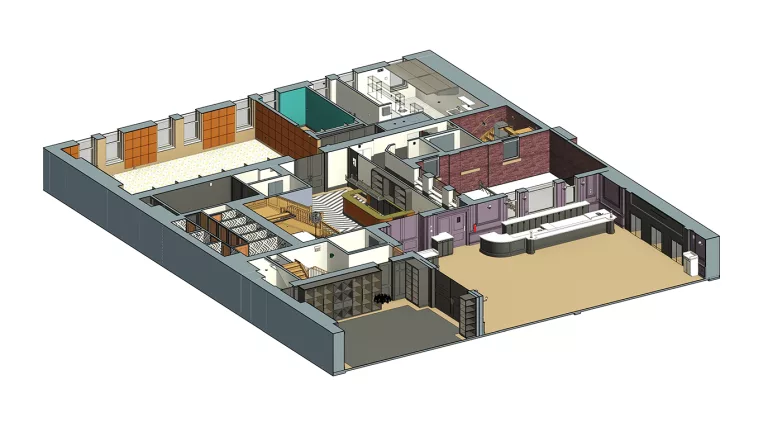The owner of the bank building was preparing it for sale. For this purpose, the most up-to-date as-built floor plans were needed in the first place.
As plan preparations progressed, an additional request for detailed modeling of facades and surroundings appeared.
Once the project was completed, the ORIGIN team took the initiative to complete a fully detailed model of the ground floor for acquiring portfolio aims, and this scope of work was presented to the client as a bonus to his request.
Scope of work:
- Creation of a 3D model of a bank for the purpose of generating floor plans;
- Detailed modeling of facades;
- Extensive modeling of the surroundings;
- Comprehensive modeling of the 1st-floor interiors.
Input: Comprehensive point cloud of both exteriors and interiors; An extended survey of the surrounding territory.
Output: 3D exterior model at LOD 350; 3D model of the 1st floor at LOD 350; Floor plans for all floors.
