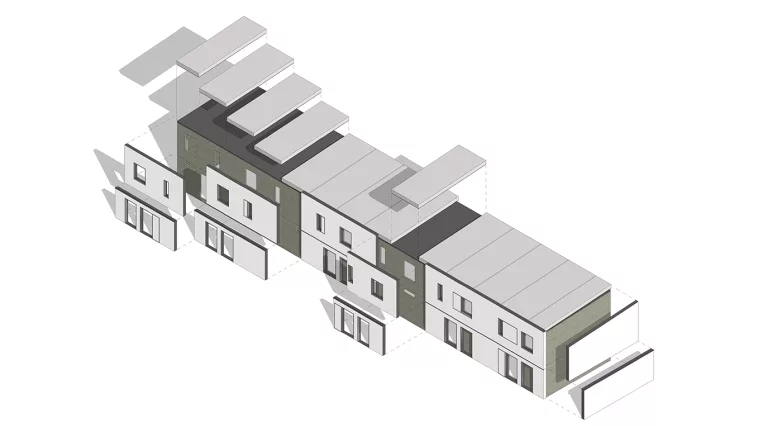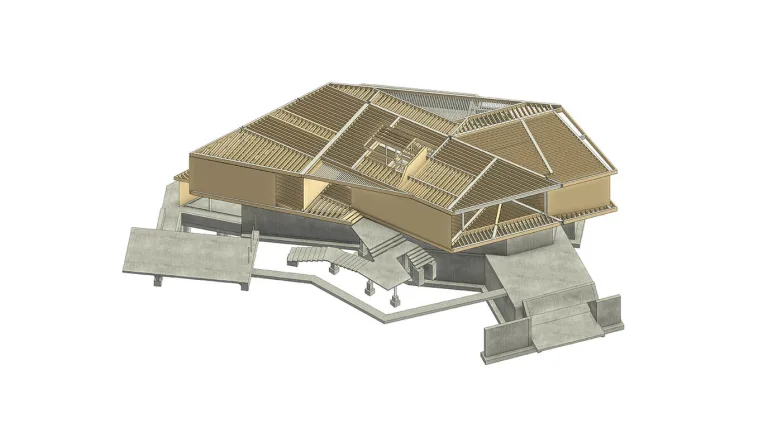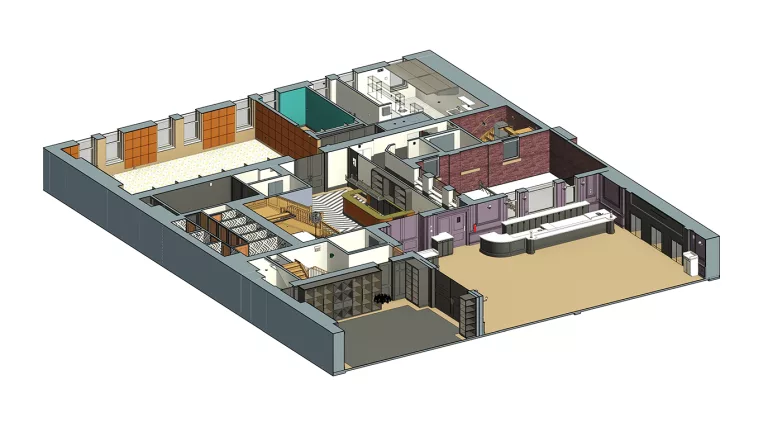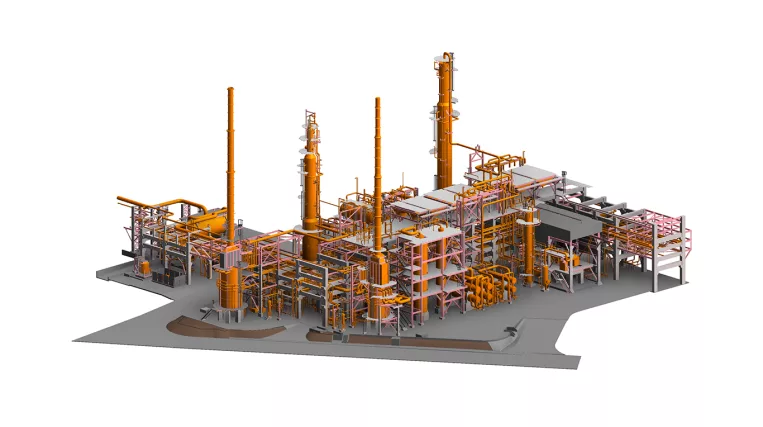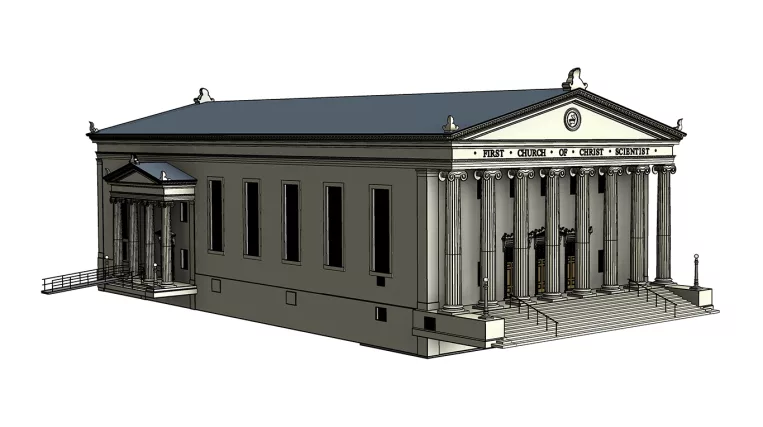Building Information Modeling (BIM) is the AEC standard for creating a data-rich building model across design, construction, and operations. Built-in professional 3D tools (e.g., Revit), models capture geometry, materials, and MEP/structural systems to coordinate architects, engineers, contractors, and owners.
ORIGIN’s BIM services go beyond modeling: Scan-to-BIM from point clouds, LOD 300–400 as-builts, discipline coordination with QA/QC, and construction-ready deliverables (RVT/IFC/NWC). Result: fewer clashes and RFIs, faster decisions, smoother handover.


