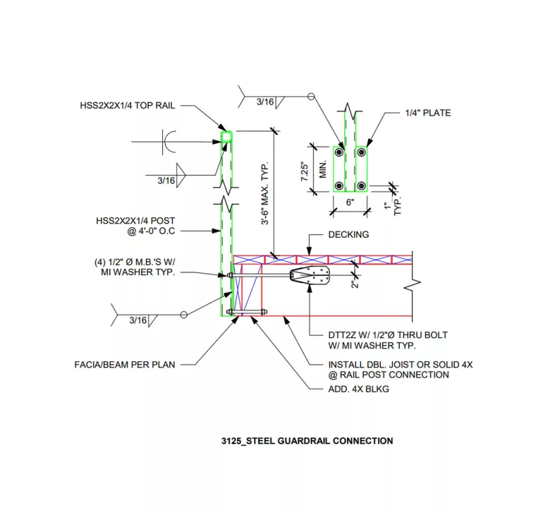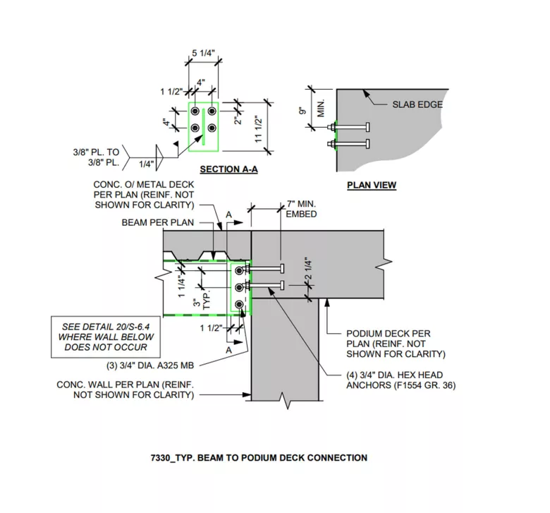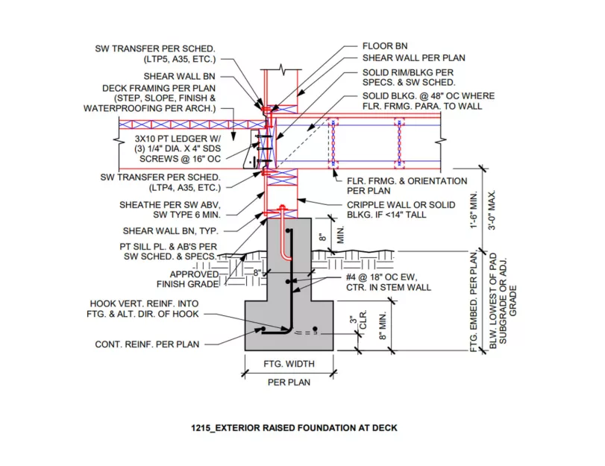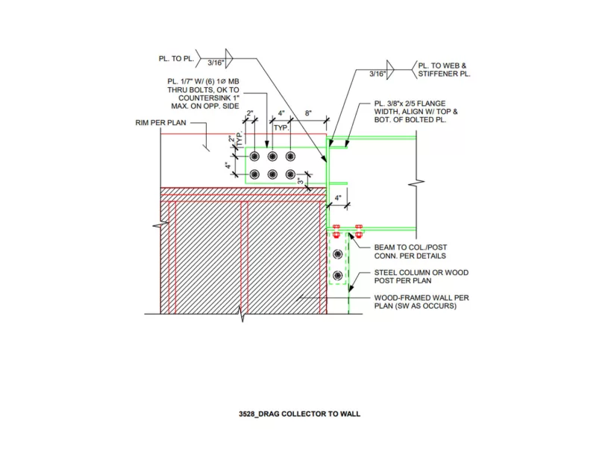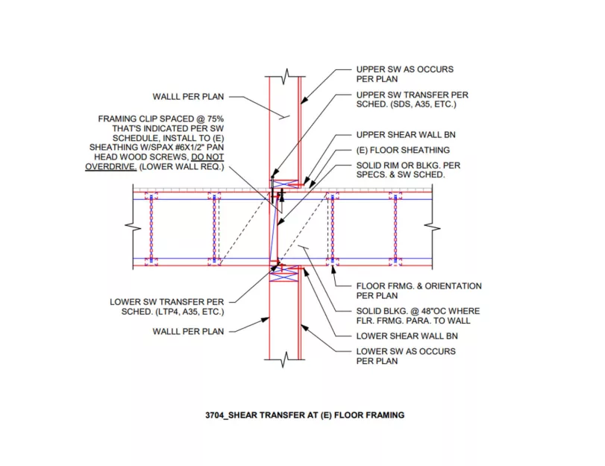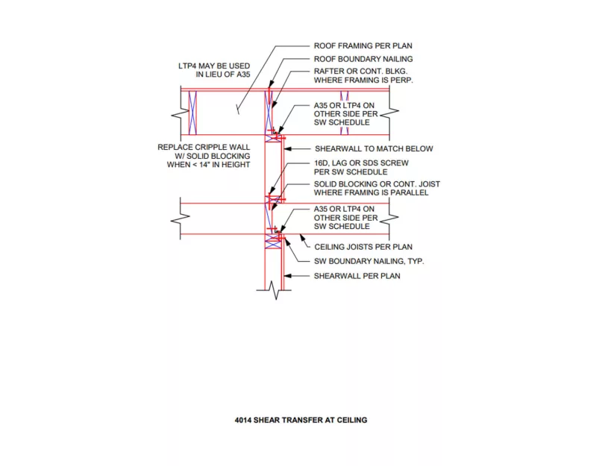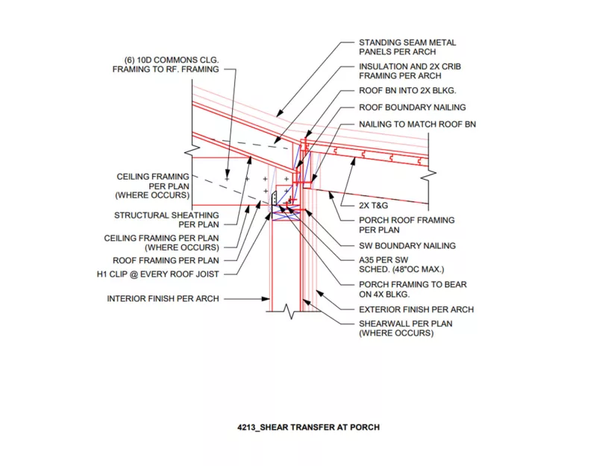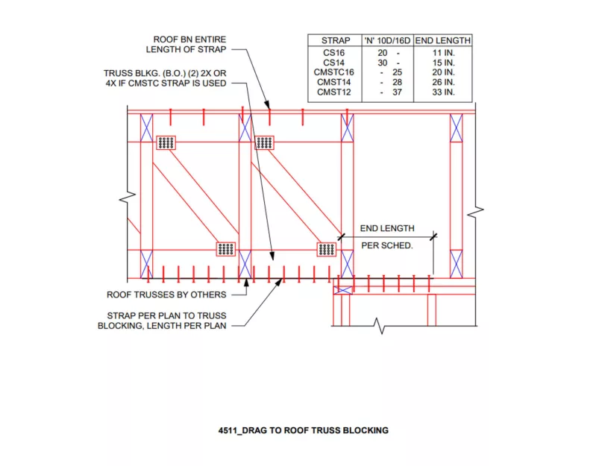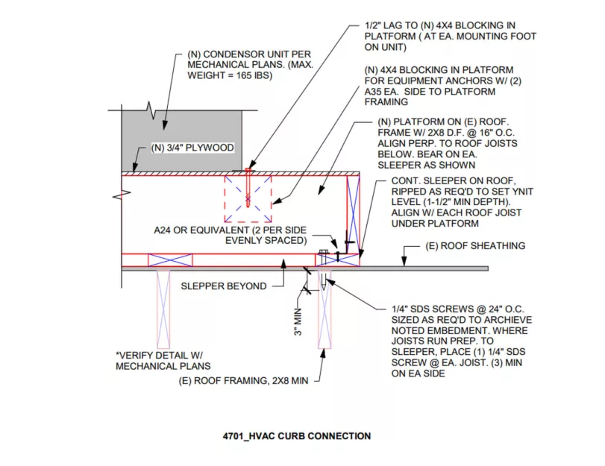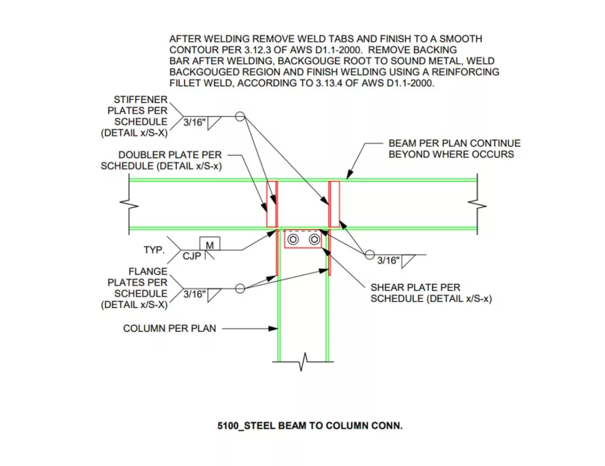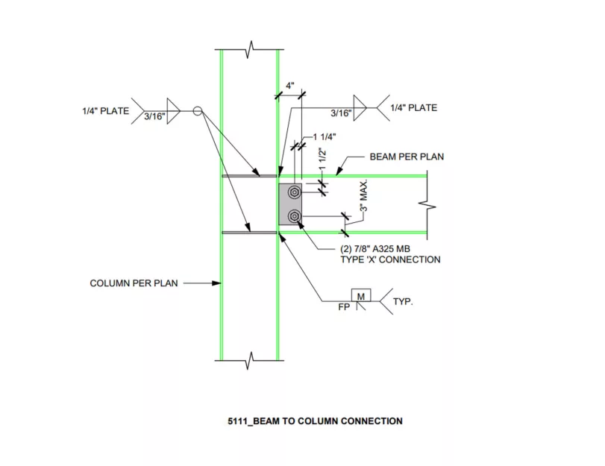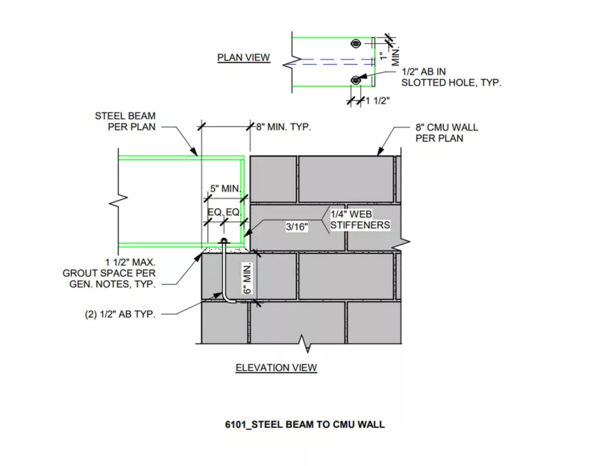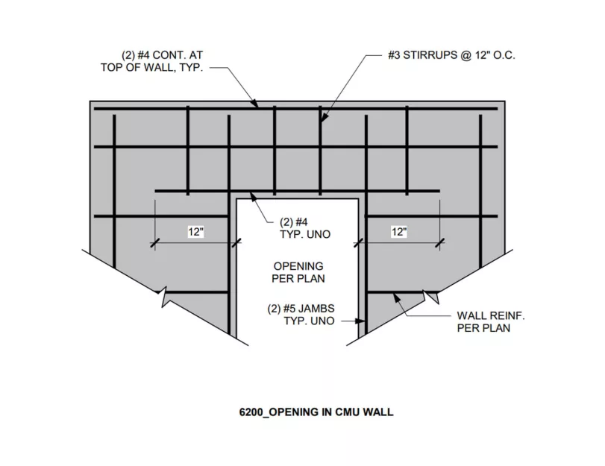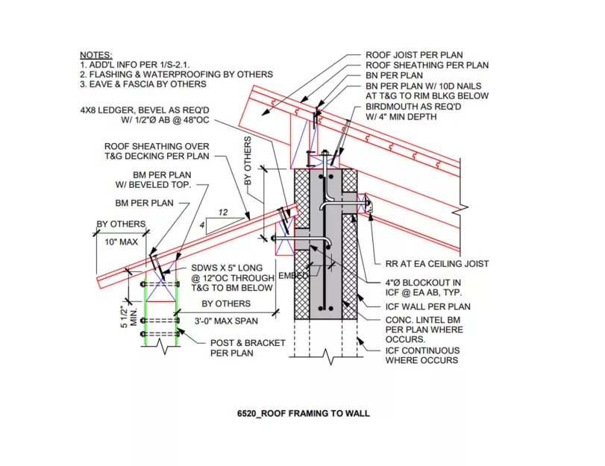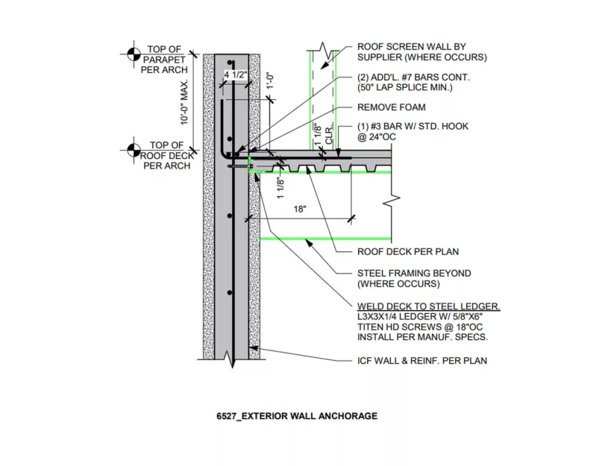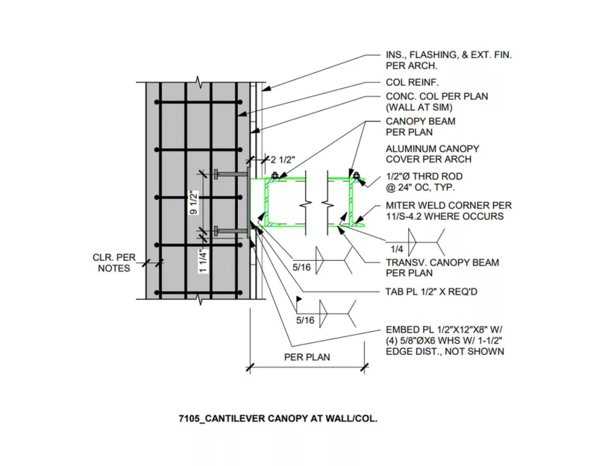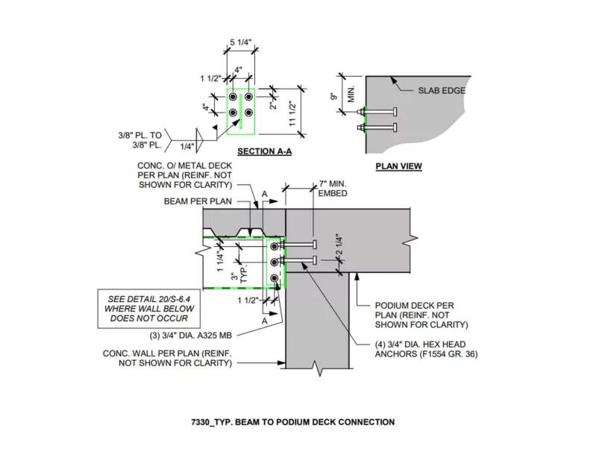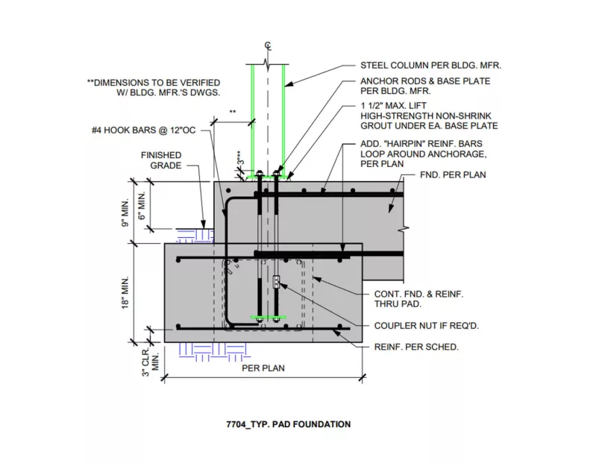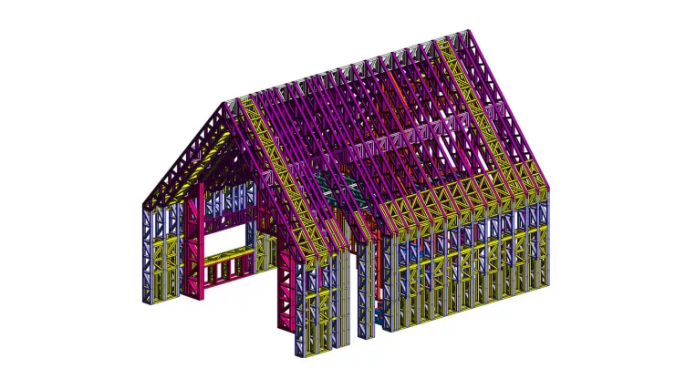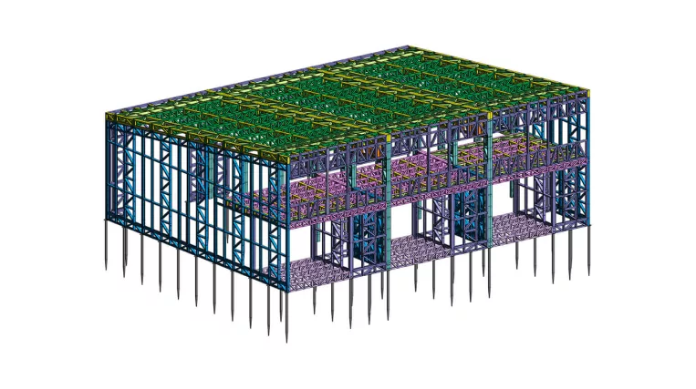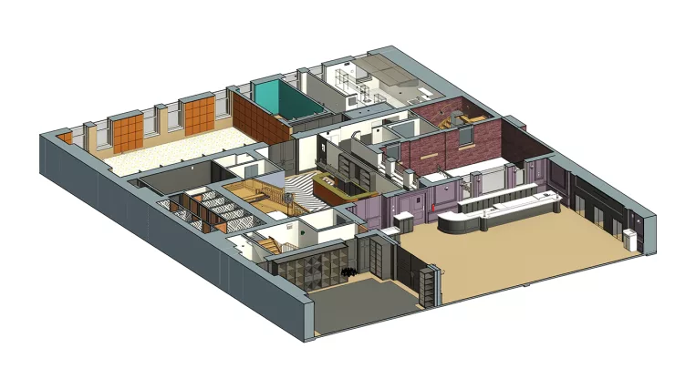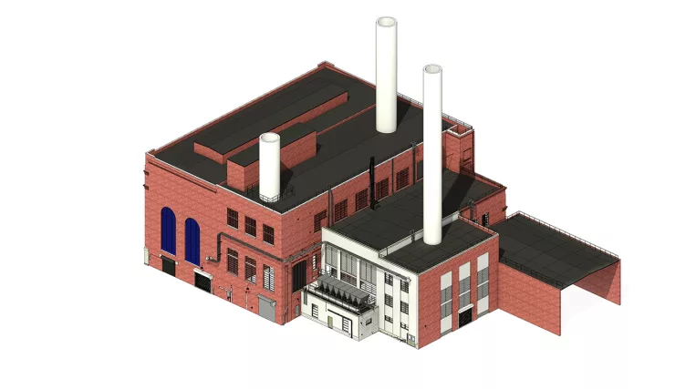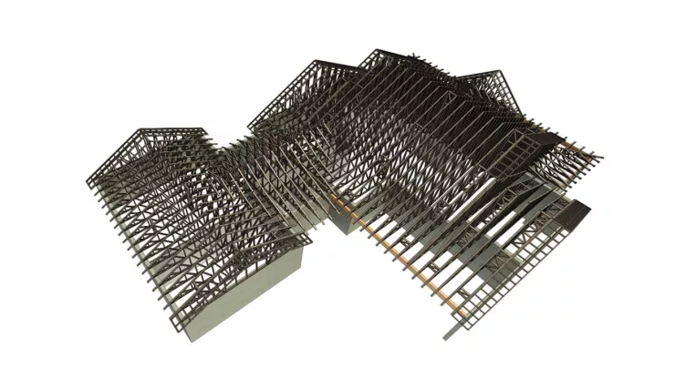The ORIGIN team received a client request for assistance in transitioning from CAD to BIM. In doing so, he wanted us to create a fully-fledged Revit details library for future use in drawings.
The project scope covered a broad spectrum, incorporating wood and roof framing, steel structures, masonry, foundation, and concrete details. Additionally, our client had various drafting standards we had to follow, covering arrow locations, uppercase text usage, rules for bold and italic text, drafting rebar sizes, and existing elements, to name a few.
In addition, the client wanted us to adhere to an established BIM management system and align with their preferred approach to detail drafting.
Thanks to rich industry knowledge and expertise, we quickly grasped his vision and seamlessly integrated our work into his process, ensuring full alignment with client’s values and utmost client satisfaction with the results.
Input:
- CAD files with sets of details
- Requirements for drafting standards
Project deliverables: A comprehensive Revit library of 750+ detail views.

