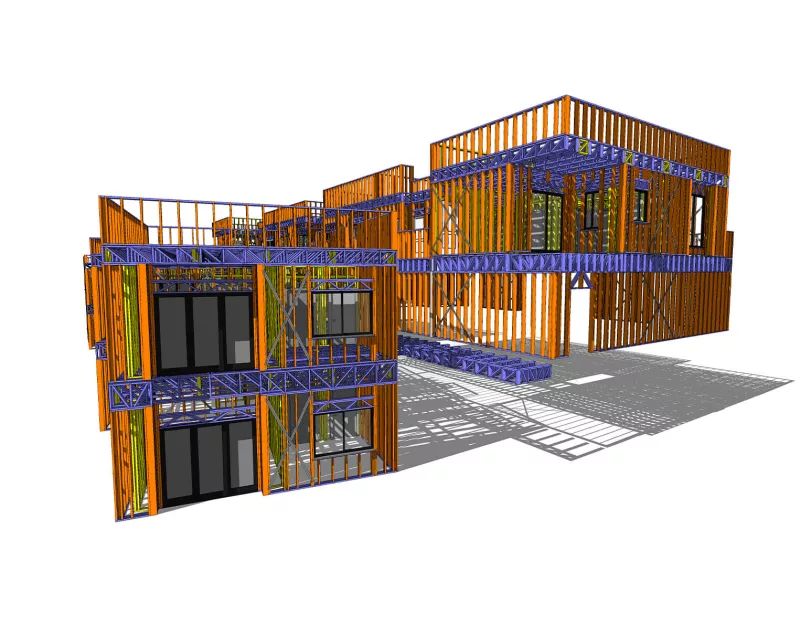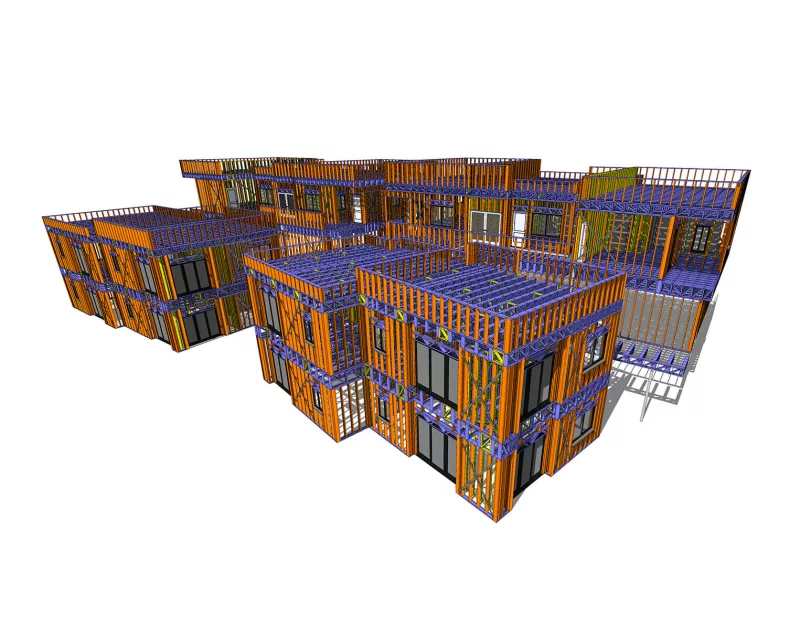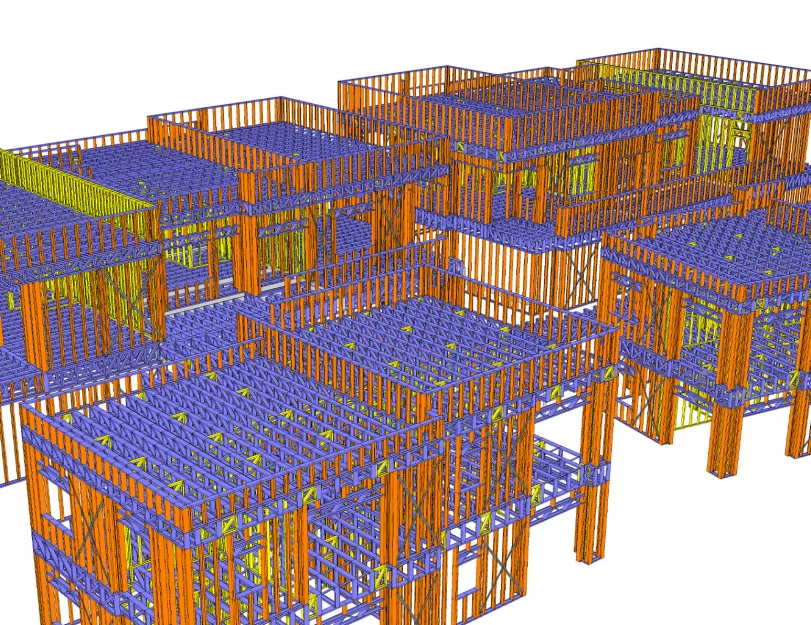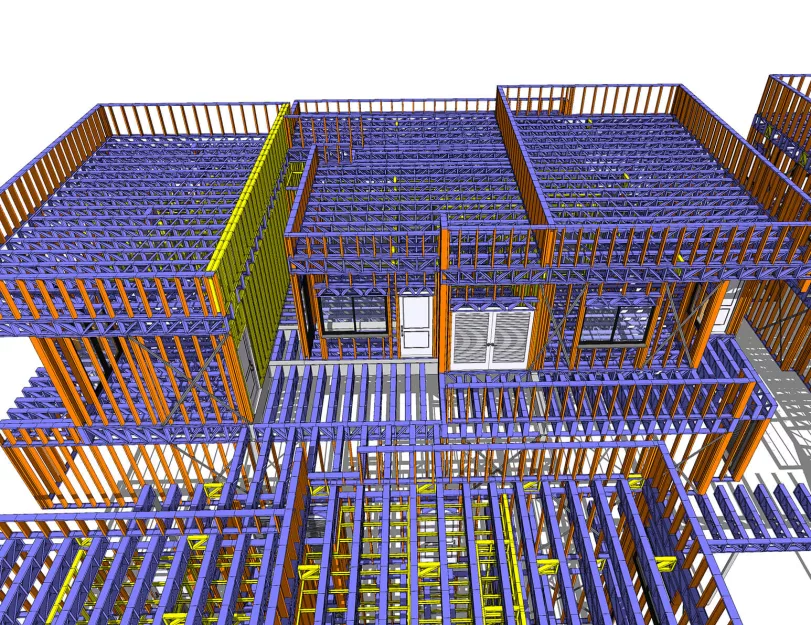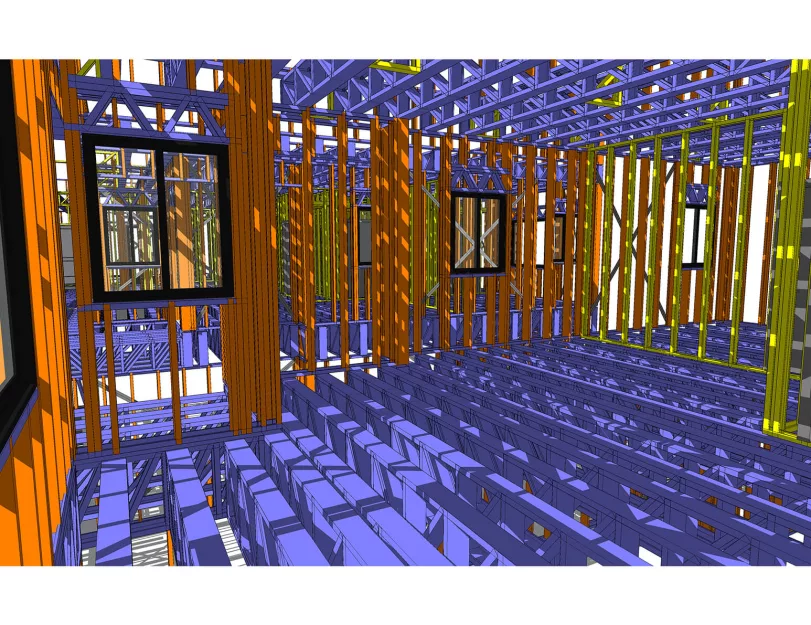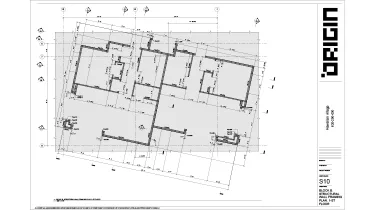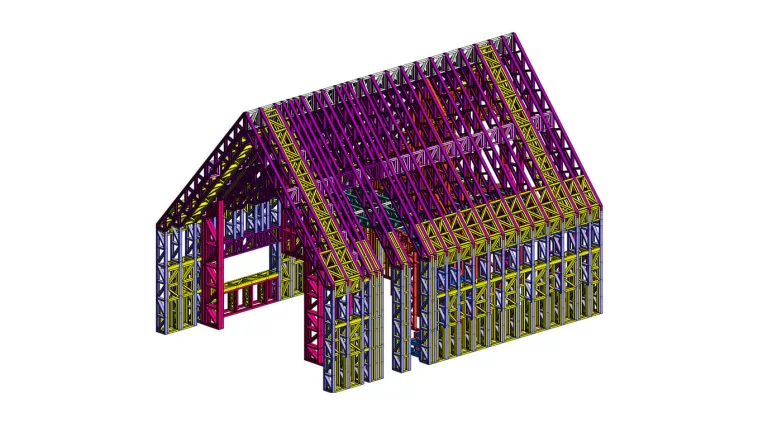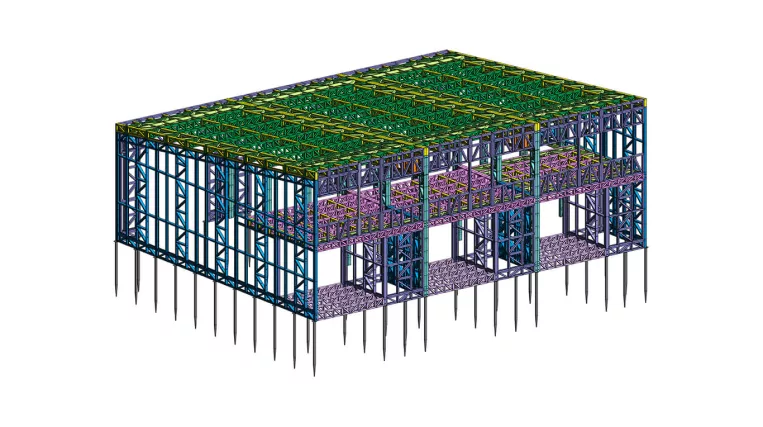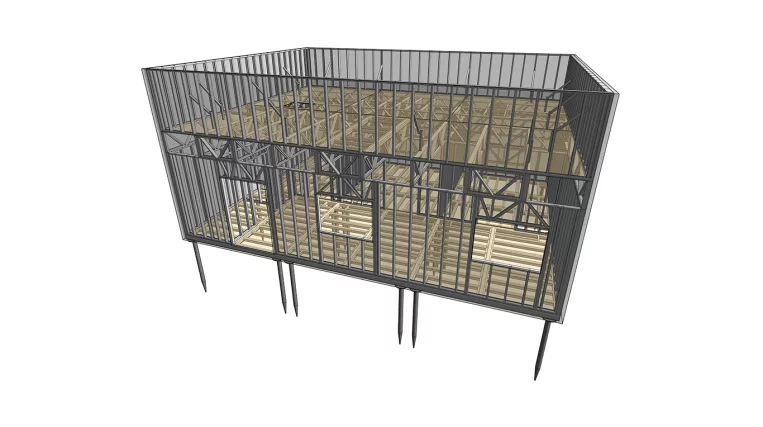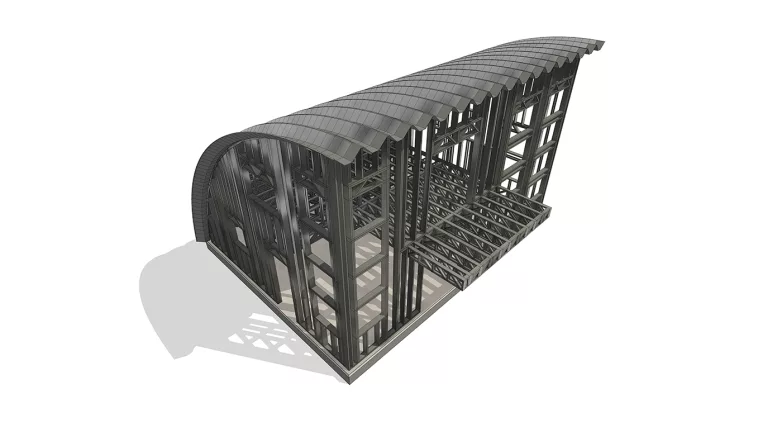The project involved designing and detailing a residential compound comprising four 2-story buildings, with a total area of 1200 m² / 12920 ft².
The ORIGIN team’s task was to draft a model of LGS framing as part of the bill of materials for tender purposes.
Input: Architectural drawings set.
Project deliverables:
- Draft structural drawings set;
- Preliminary calculations;
- Bill of material of LGS framing.
