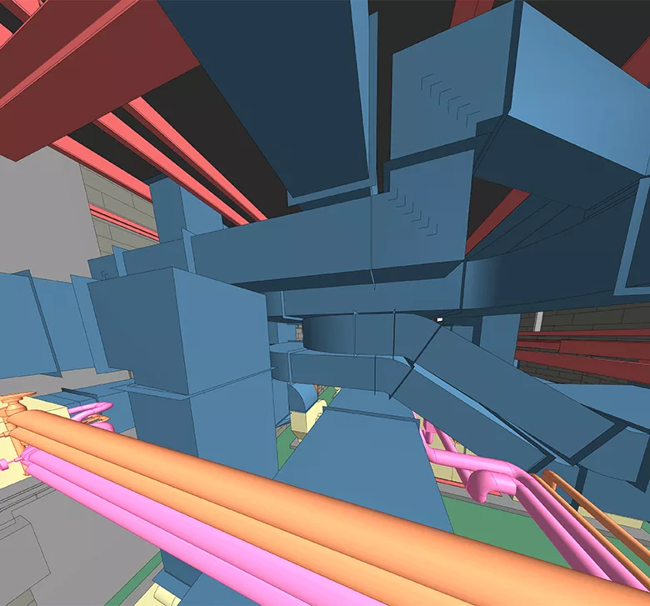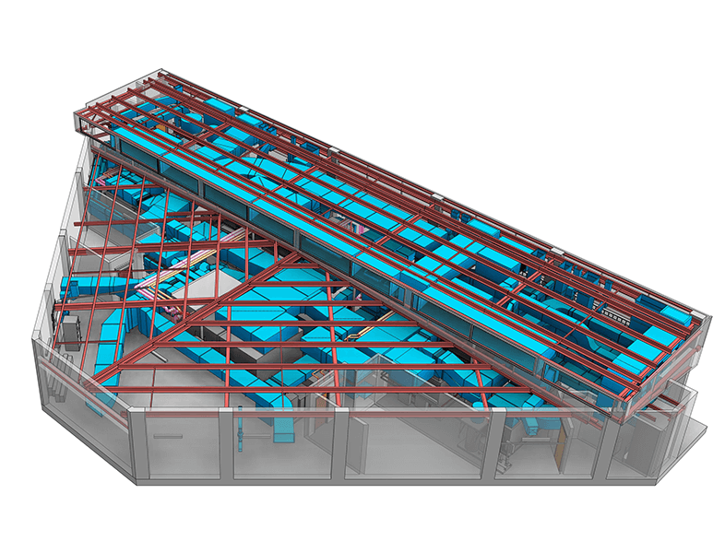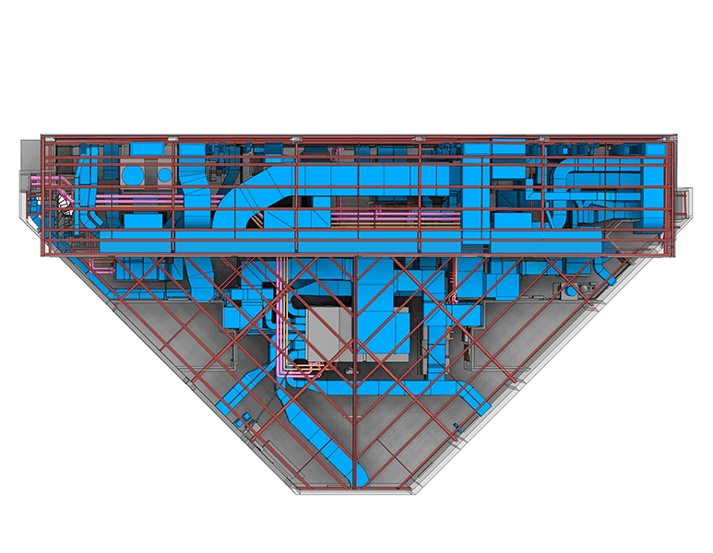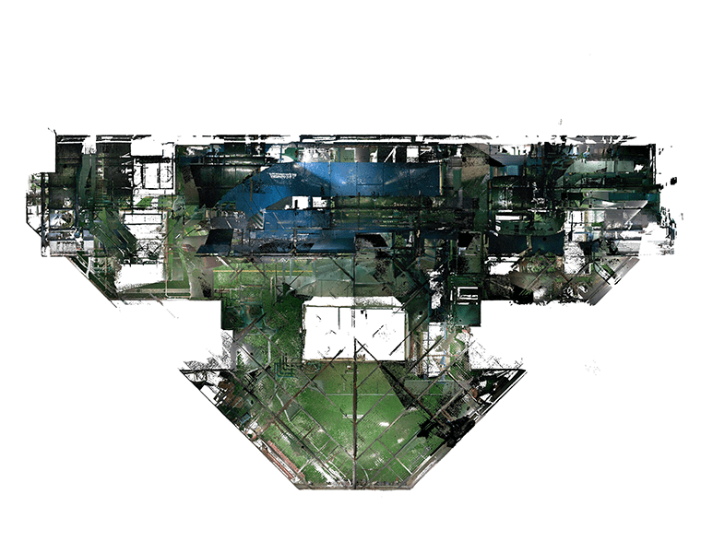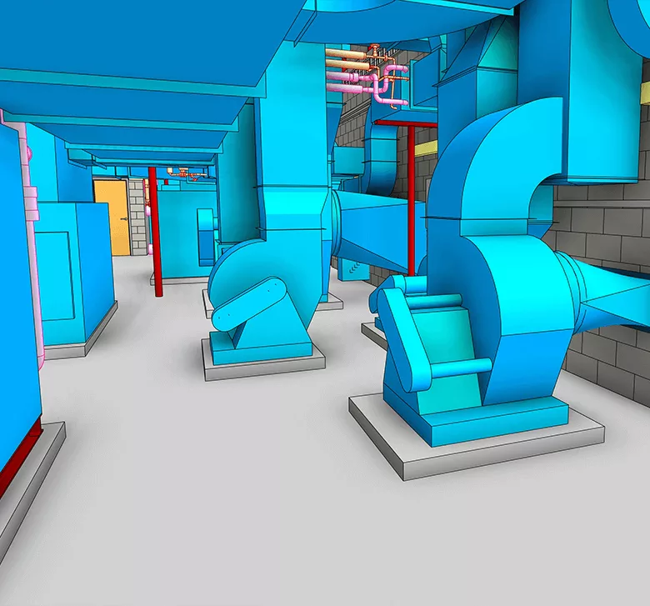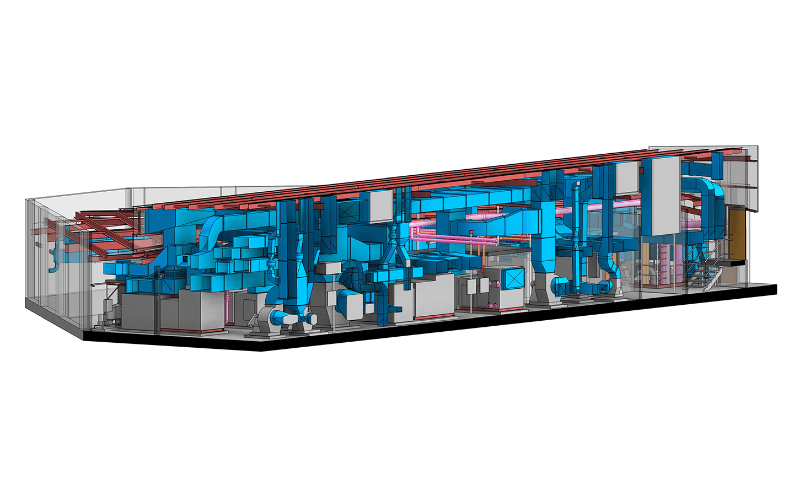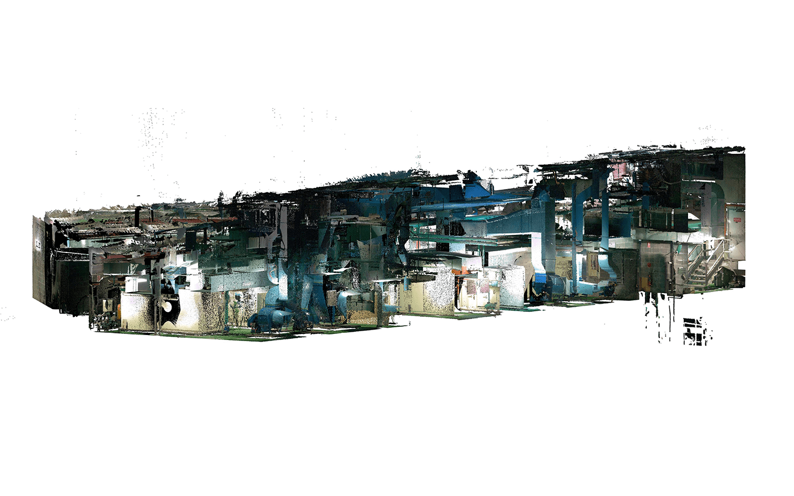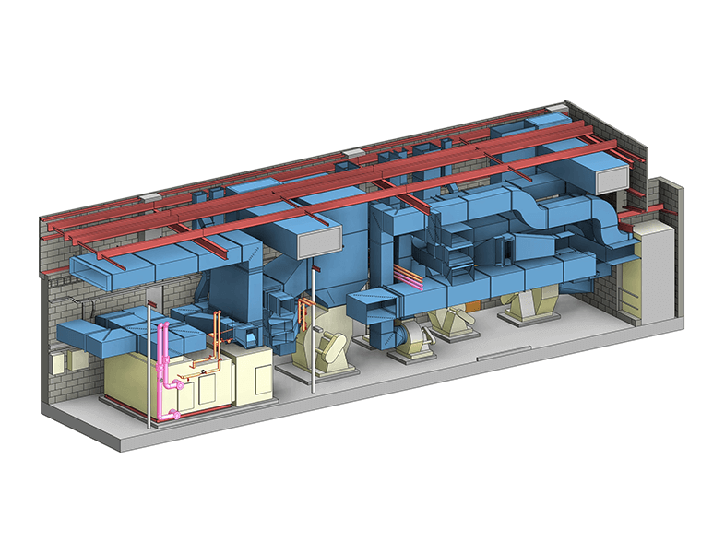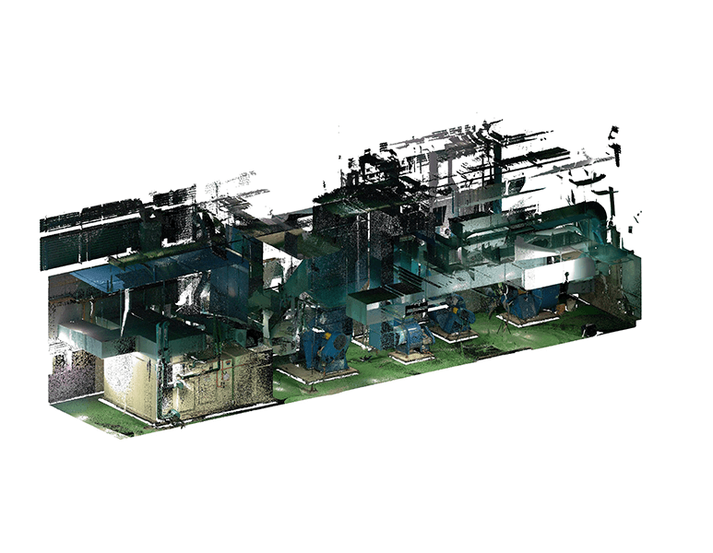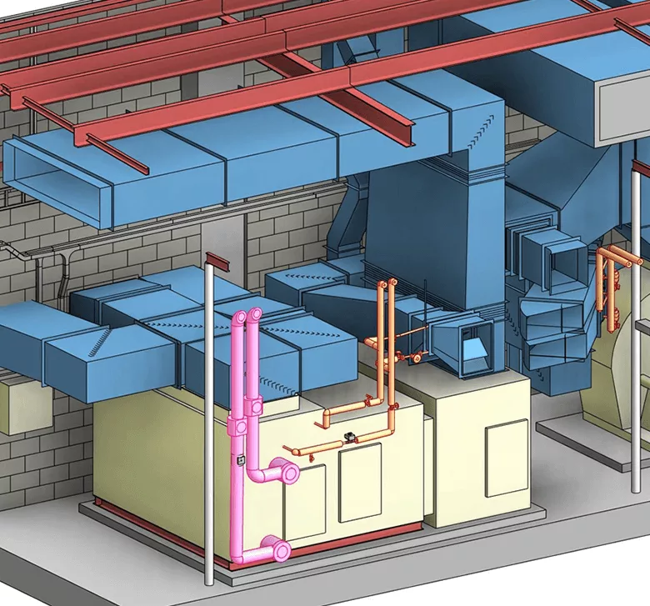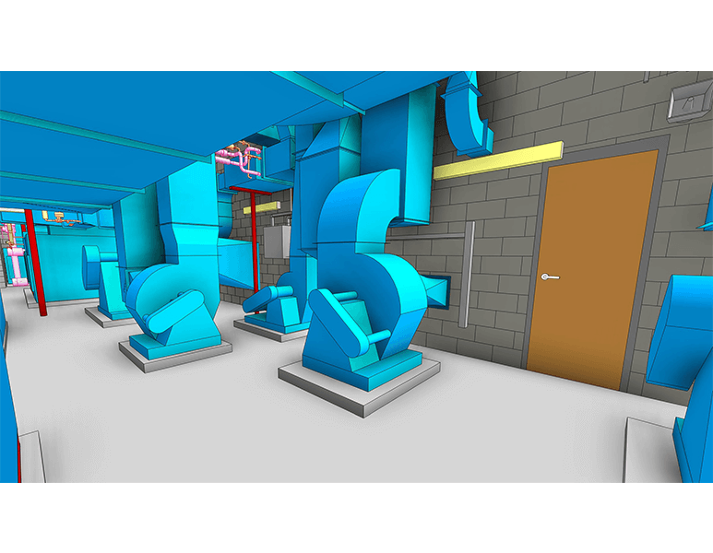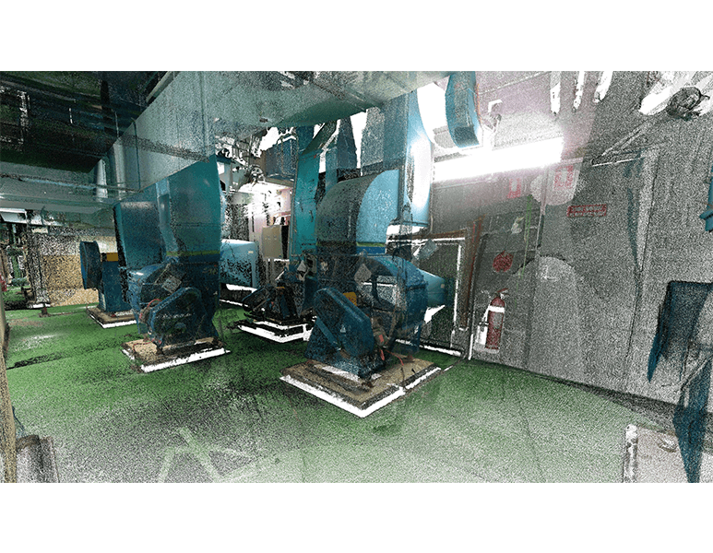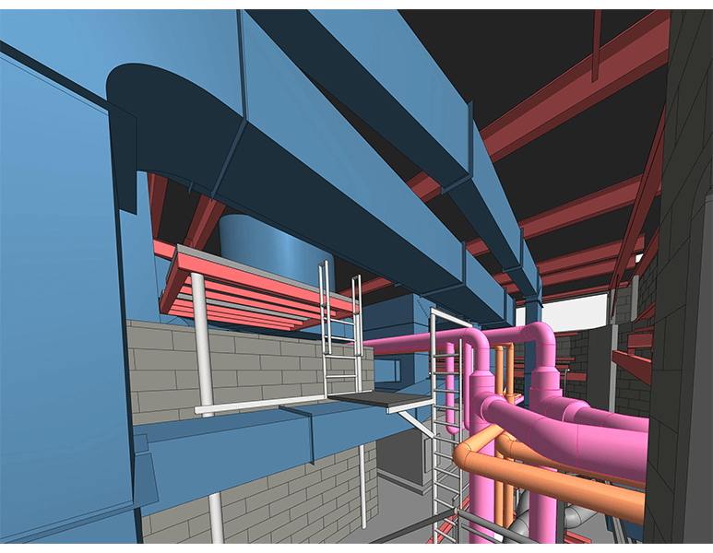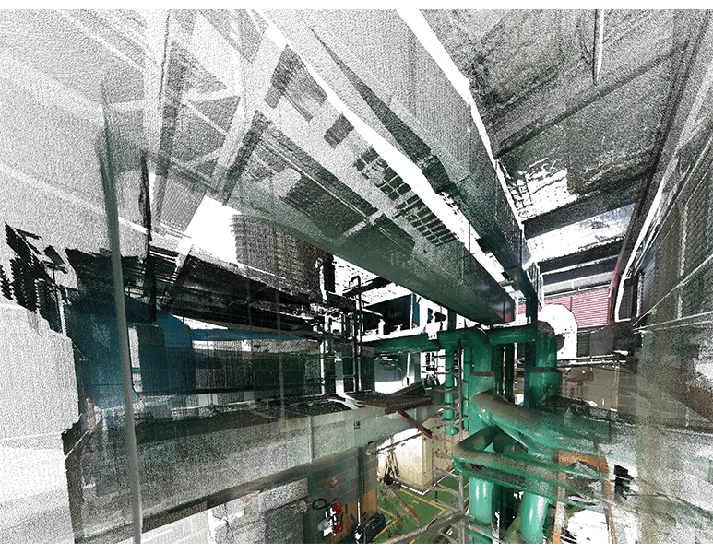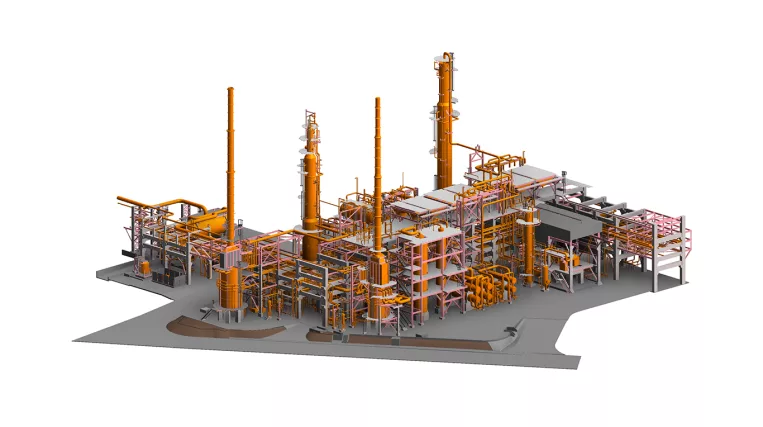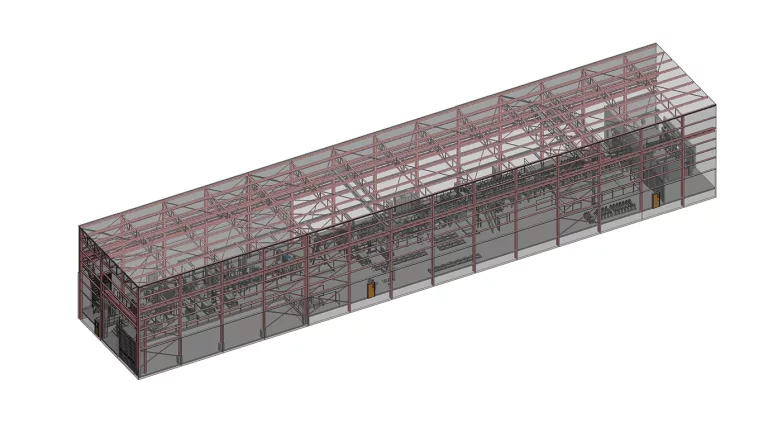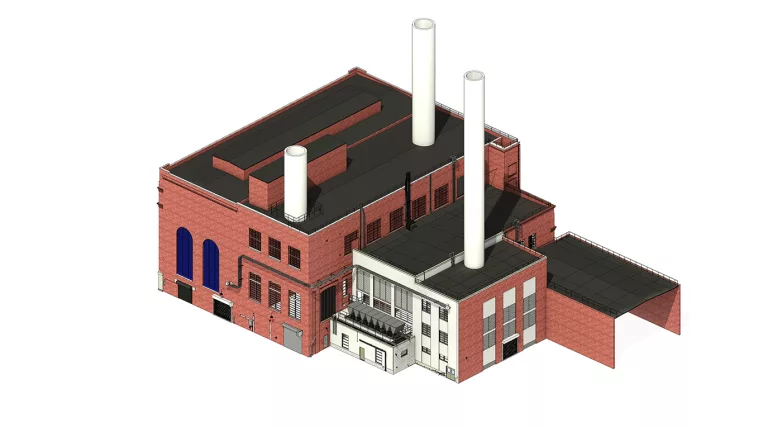The client requested the modeling of three large and identically sized and shaped plant rooms, constructed for hospital service.
Plant rooms, sometimes referred to as mechanical rooms or boiler rooms, are spaces dedicated to housing the equipment required for various building services, such as ventilation, electrical distribution, water, and more.
The size of a plant room is usually proportional to the building’s size and type. Large structures may have several plant rooms (as in our hospital), some occupying one or more stories, and others with specific functions, such as battery rooms, transformer rooms, boiler rooms, etc.
The plant rooms in this project predominantly contained duct systems, with a minimal amount of piping.
Scope of work: Precise modeling of three large Mechanical Plant Rooms, each replete with numerous ducts, pipes, and equipment.
Input: Comprehensive Point Cloud of the interiors for the three identical plant rooms. Photos of areas with inadequate scanning were provided upon request.
Output: 3D Model of the plant rooms at LOD 300.
